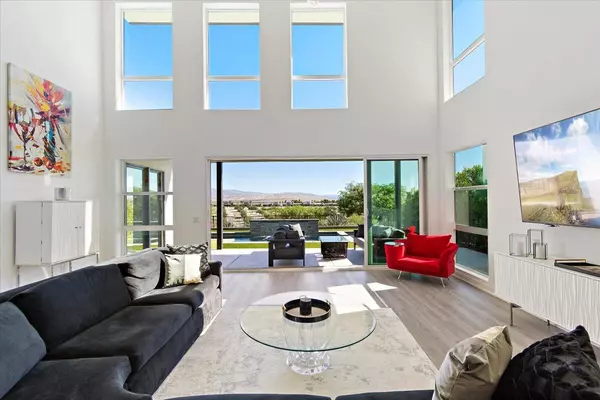3826 Taylor DR Palm Springs, CA 92262

UPDATED:
12/23/2024 07:46 AM
Key Details
Property Type Single Family Home
Sub Type Single Family Residence
Listing Status Active
Purchase Type For Sale
Square Footage 2,809 sqft
Price per Sqft $477
Subdivision Miralon
MLS Listing ID 219119731
Style Contemporary
Bedrooms 3
Half Baths 1
Three Quarter Bath 3
HOA Fees $450/mo
HOA Y/N Yes
Year Built 2021
Lot Size 5,663 Sqft
Property Description
Location
State CA
County Riverside
Area 331 - Palm Springs North End
Interior
Heating Forced Air
Cooling Ceiling Fan(s), Central Air, Zoned
Furnishings Unfurnished
Fireplace false
Exterior
Exterior Feature Solar System Owned, Balcony
Parking Features true
Garage Spaces 2.0
Pool Heated, In Ground, Private, Salt Water, Tile, Waterfall, Pebble
View Y/N true
View Hills, Mountain(s), Orchard, Panoramic
Private Pool Yes
Building
Lot Description Premium Lot, Greenbelt, Zero Lot Line
Story 2
Entry Level Two
Sewer In, Connected and Paid
Architectural Style Contemporary
Level or Stories Two
Others
Senior Community No
Acceptable Financing Cash, Cash to New Loan
Listing Terms Cash, Cash to New Loan
Special Listing Condition Standard
GET MORE INFORMATION




