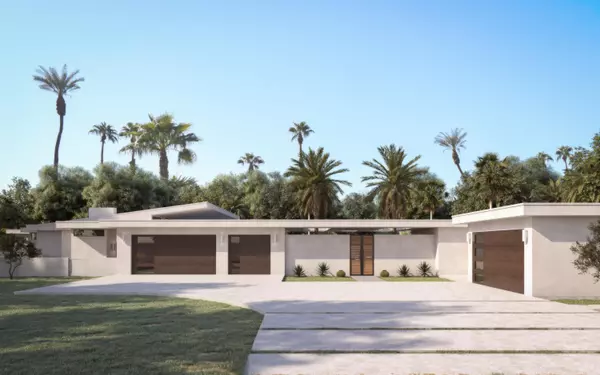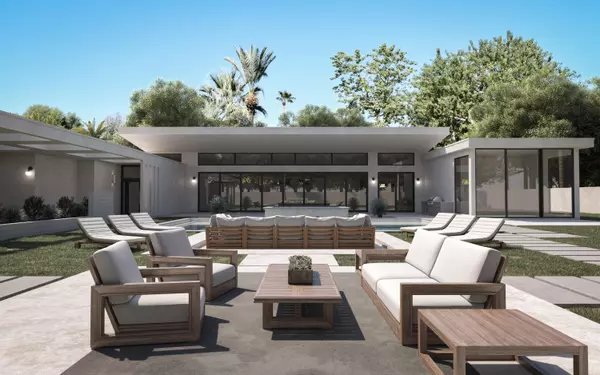7 Makena LN Rancho Mirage, CA 92270

UPDATED:
12/19/2024 12:01 PM
Key Details
Property Type Single Family Home
Sub Type Single Family Residence
Listing Status Active
Purchase Type For Sale
Square Footage 6,228 sqft
Price per Sqft $962
Subdivision Makena
MLS Listing ID 219121283
Style Contemporary,Modern
Bedrooms 6
Full Baths 1
Half Baths 2
Three Quarter Bath 4
HOA Fees $462/mo
HOA Y/N Yes
Year Built 2023
Lot Size 0.740 Acres
Property Description
Location
State CA
County Riverside
Area 321 - Rancho Mirage
Interior
Heating Central
Cooling Central Air
Fireplaces Number 1
Fireplaces Type Gas
Furnishings Unfurnished
Fireplace true
Exterior
Parking Features true
Garage Spaces 5.0
Pool Private, In Ground
View Y/N true
View Mountain(s), Panoramic
Private Pool Yes
Building
Story 1
Entry Level One
Sewer In, Connected and Paid
Architectural Style Contemporary, Modern
Level or Stories One
Others
Senior Community No
Acceptable Financing Cash, Cash to New Loan
Listing Terms Cash, Cash to New Loan
Special Listing Condition Standard
GET MORE INFORMATION




