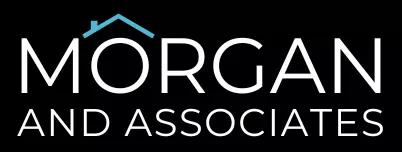743 Fountain DR Palm Springs, CA 92262

UPDATED:
Key Details
Property Type Single Family Home
Sub Type Single Family Residence
Listing Status Active
Purchase Type For Sale
Square Footage 1,894 sqft
Price per Sqft $483
Subdivision Miralon
MLS Listing ID 219127129
Style Contemporary
Bedrooms 3
Full Baths 3
Half Baths 1
HOA Fees $530/mo
HOA Y/N Yes
Year Built 2021
Lot Size 5,663 Sqft
Property Sub-Type Single Family Residence
Property Description
A seamless flow of sleek tile flooring runs throughout the home, highlighted by recessed accent lighting. The spacious living room is complimented by the warmth of an elevated, built-in fireplace. Enjoy a kitchen equipped with all stainless steel appliances, a built-in wine refrigerator, and a large breakfast bar connecting the kitchen to the dining and leisure areas, perfect for casual meals or entertaining guests. The dining room is enhanced by a contemporary hanging light feature, adding a touch of elegance to every meal.
Each bedroom is a private retreat, offering its own dedicated bathroom for ultimate comfort and privacy, while a separate half bath serves the common areas with class. The gorgeous primary suite boasts a walk-in closet, large tile shower, and dual vanity, creating the ideal space for relaxation after a long day.
The home's outdoor living spaces are equally impressive, with an enclosed patio with stone fire pit that sets the stage for memorable evenings. For a refreshing dip or a relaxing soak, enjoy the heated spool that invites you to unwind in style.
A two-car garage provides ample storage and parking, while a paved stone walkway along the side yard offers convenient access to the home.
This home is more than just a place to live - it's a statement of modern luxury and convenience. Don't miss your chance to make it yours!
Location
State CA
County Riverside
Area 331 - Palm Springs North End
Interior
Heating Central, Fireplace(s), Forced Air, Natural Gas
Cooling Air Conditioning, Ceiling Fan(s), Central Air
Fireplaces Number 1
Fireplaces Type Gas & Wood, Living Room
Furnishings Unfurnished
Fireplace true
Exterior
Exterior Feature Solar System Owned
Parking Features true
Garage Spaces 2.0
Fence Block
Pool In Ground, Private, Community, Spool
View Y/N false
Private Pool Yes
Building
Story 1
Entry Level Ground Level, No Unit Above
Sewer In, Connected and Paid
Architectural Style Contemporary
Level or Stories Ground Level, No Unit Above
Others
HOA Fee Include Building & Grounds,Clubhouse,Security
Senior Community No
Acceptable Financing Cash, Cash to New Loan, Submit
Listing Terms Cash, Cash to New Loan, Submit
Special Listing Condition Standard
Virtual Tour https://my.matterport.com/show/?m=eC5fKFpb2rp
Save 24K + On Your Next Home
Watch this step by step blueprint on how to get the best home at the best price in the best neighborhood by using our EquityPath System ™ for free.
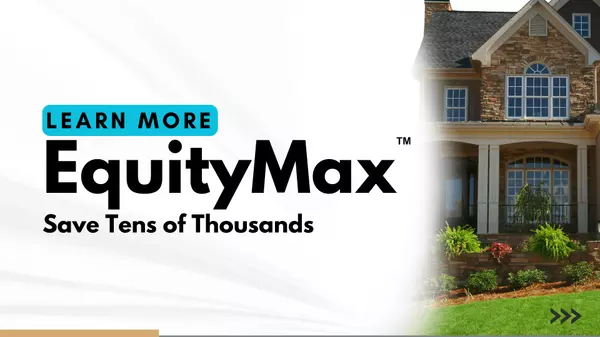
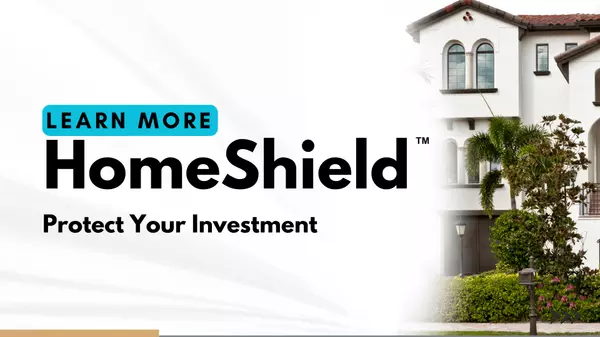
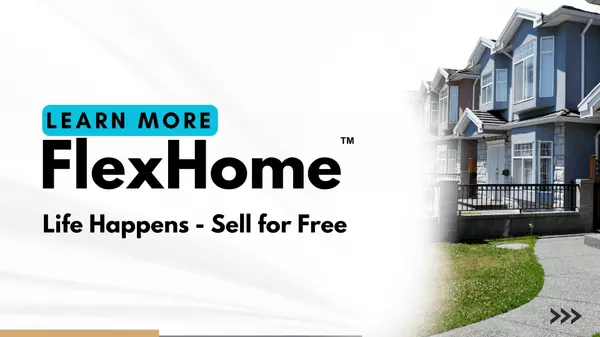

BOOK YOUR DISCOVERY CALL TODAY | Unlock your free access to the EquityPath System™ 👉
As Featured On:
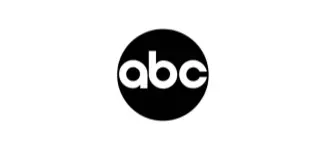

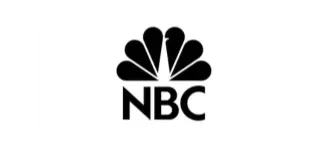

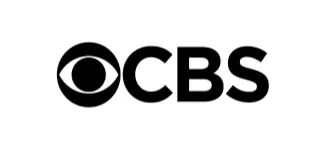


Buy Smart. Negotiate Hard. Close Like a Pro.
Ready to buy your dream home with confidence? The Home Buyer Success Academy is your step-by-step guide to mastering the entire process—from smart financial planning with AI to negotiating like a pro and closing with ease. Inside, you’ll find 11 powerful chapters designed to make you feel informed, empowered, and in control. Say goodbye to confusion and hello to clarity. This is more than a course—it’s your roadmap to homeownership.
BOOK YOUR DISCOVERY CALL TODAY | Unlock your free access to the EquityPath System™ 👉
GET MORE INFORMATION

