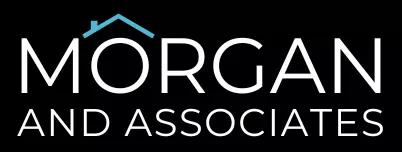44825 Guadalupe DR Indian Wells, CA 92210

UPDATED:
Key Details
Property Type Single Family Home
Sub Type Single Family Residence
Listing Status Active
Purchase Type For Sale
Square Footage 2,413 sqft
Price per Sqft $288
Subdivision Desert Horizons Country Club
MLS Listing ID 219130627
Bedrooms 3
Full Baths 2
Three Quarter Bath 1
HOA Fees $2,098/mo
HOA Y/N Yes
Year Built 1980
Lot Size 6,098 Sqft
Property Sub-Type Single Family Residence
Property Description
An elegant double-door entry welcomes you into this beautifully maintained 3bd/3ba home. Inside you will notice oversized skylights filling the space with natural light.
The open-concept living room is anchored by a charming stone fireplace framed by built-in bookcases. The west-facing views of the 1st fairway of the private golf course and San Jacinto Mountains create a breathtaking daily backdrop.
An updated kitchen features warm-toned cabinetry, quartz countertops, a custom backsplash, and a built-in refrigerator designed for both function and style.
Retreat to the spacious primary suite with a spa-inspired bath and steam shower. The guest bedrooms are thoughtfully separated offering comfort and privacy.
The gated east facing front courtyard adds charm and privacy and a perfect retreat for your morning coffee or a quiet afternoon with your favorite book.
And just to add a giant cherry on this delicious cake, there is a brand-new HVAC system (2025).
Make memories and new friendships at the spectacular desert-modern clubhouse which includes an innovative restaurant and bar, 8,000 sq ft wellness center, pro shop, and courts pavilion with 11 pickleball and 2 tennis courts.
Whether you're seeking a private escape, a place to connect with family, or full-time retreat this home delivers harmony, sophistication, and the essence of luxury desert lifestyle. Call for your private showing today.
Location
State CA
County Riverside
Area 325 - Indian Wells
Interior
Heating Central
Cooling Ceiling Fan(s), Central Air
Fireplaces Number 1
Fireplaces Type Gas Log, Living Room
Furnishings Unfurnished
Fireplace true
Exterior
Parking Features false
Garage Spaces 2.0
Fence Stucco Wall
Pool Community, In Ground
View Y/N true
View Golf Course, Mountain(s), Panoramic
Private Pool Yes
Building
Story 1
Entry Level One
Sewer In, Connected and Paid
Level or Stories One
Others
HOA Fee Include Building & Grounds,Clubhouse,Insurance,Security
Senior Community No
Acceptable Financing 1031 Exchange, Cash to New Loan, Conventional, FHA, VA Loan
Listing Terms 1031 Exchange, Cash to New Loan, Conventional, FHA, VA Loan
Special Listing Condition Standard
Save 24K + On Your Next Home
Watch this step by step blueprint on how to get the best home at the best price in the best neighborhood by using our EquityPath System ™ for free.
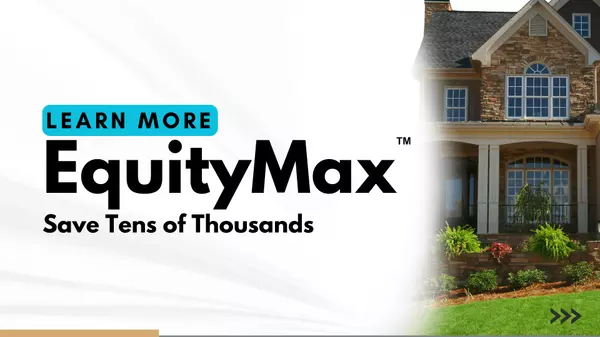
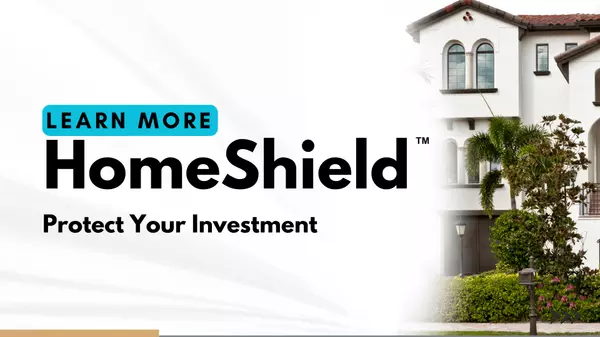
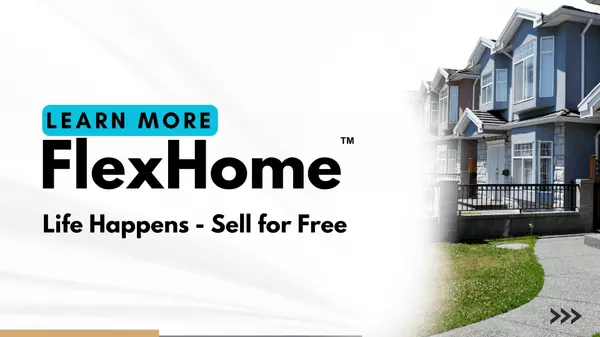

BOOK YOUR DISCOVERY CALL TODAY | Unlock your free access to the EquityPath System™ 👉
As Featured On:
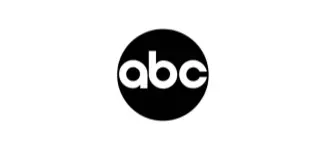



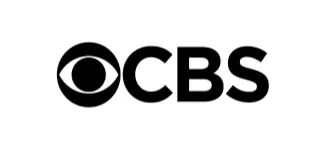


Buy Smart. Negotiate Hard. Close Like a Pro.
Ready to buy your dream home with confidence? The Home Buyer Success Academy is your step-by-step guide to mastering the entire process—from smart financial planning with AI to negotiating like a pro and closing with ease. Inside, you’ll find 11 powerful chapters designed to make you feel informed, empowered, and in control. Say goodbye to confusion and hello to clarity. This is more than a course—it’s your roadmap to homeownership.
BOOK YOUR DISCOVERY CALL TODAY | Unlock your free access to the EquityPath System™ 👉
GET MORE INFORMATION

