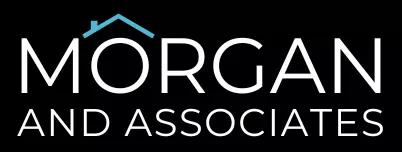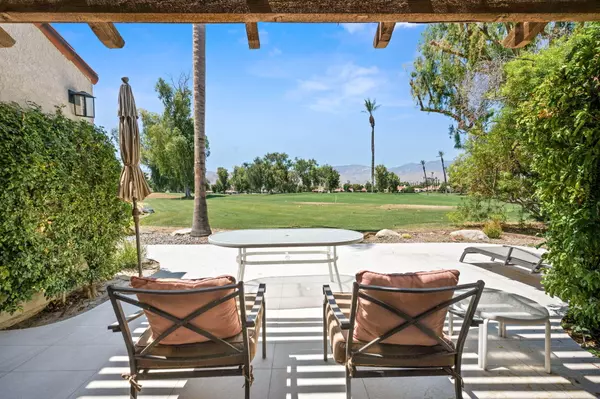10403 Sunningdale DR Rancho Mirage, CA 92270

UPDATED:
Key Details
Property Type Condo
Sub Type Condominium
Listing Status Active
Purchase Type For Sale
Square Footage 2,010 sqft
Price per Sqft $322
Subdivision Mission Hills Country Club
MLS Listing ID 219131695
Bedrooms 2
Full Baths 2
HOA Fees $853/mo
HOA Y/N Yes
Land Lease Amount 9600.0
Year Built 1987
Lot Size 2,772 Sqft
Property Sub-Type Condominium
Property Description
The kitchen has been thoughtfully remodeled with quartz countertops and updated cabinetry, making it both functional and inviting. Both bathrooms have been fully renovated with quality finishes for a fresh, contemporary feel.
Step outside to a tiled back patio where you can relax and enjoy stunning views of the surrounding mountains and golf course—perfect for morning coffee or evening unwinding.
Whether you're looking for a full-time residence, seasonal getaway, or investment opportunity, this condo offers the ideal combination of comfort, style, and location.
Some images have been virtually staged.
Location
State CA
County Riverside
Area 321 - Rancho Mirage
Interior
Heating Forced Air
Cooling Air Conditioning, Central Air
Furnishings Unfurnished
Fireplace false
Exterior
Parking Features false
Garage Spaces 3.0
Pool Community, In Ground
View Y/N true
View Golf Course, Mountain(s)
Private Pool Yes
Building
Story 1
Entry Level Ground,Ground Level, No Unit Above,One
Sewer In, Connected and Paid
Level or Stories Ground, Ground Level, No Unit Above, One
Others
Senior Community No
Acceptable Financing 1031 Exchange, Cash, Cash to New Loan, Conventional
Listing Terms 1031 Exchange, Cash, Cash to New Loan, Conventional
Special Listing Condition Standard
Save 24K + On Your Next Home
Watch this step by step blueprint on how to get the best home at the best price in the best neighborhood by using our EquityPath System ™ for free.
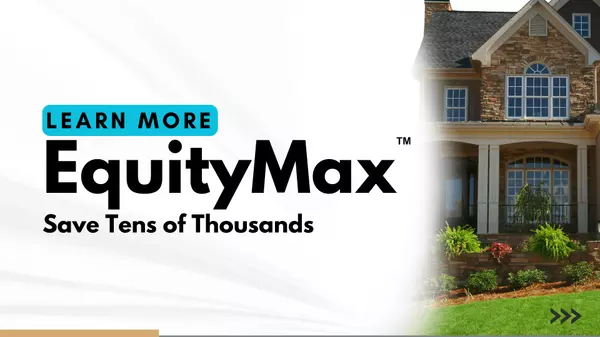
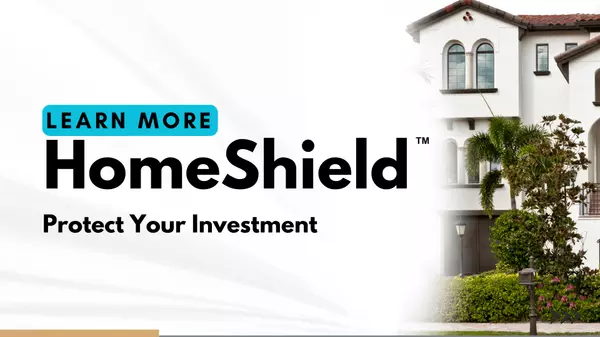
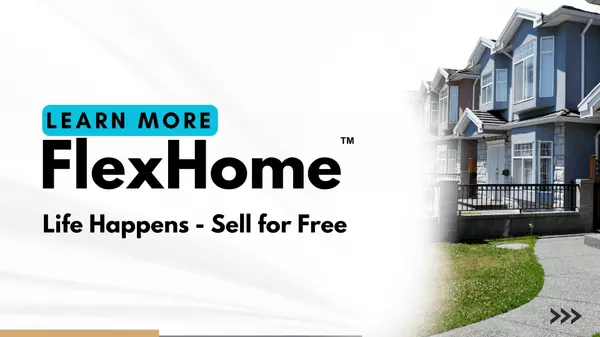

BOOK YOUR DISCOVERY CALL TODAY | Unlock your free access to the EquityPath System™ 👉
As Featured On:
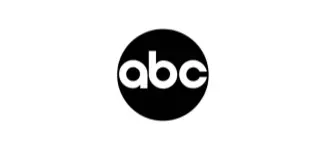

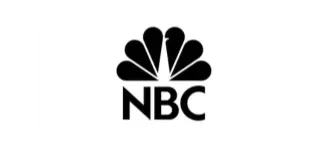

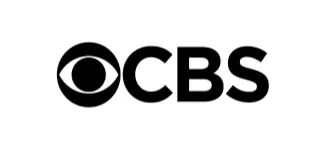

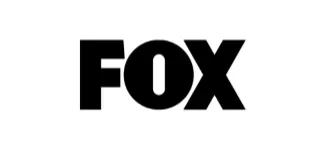
Buy Smart. Negotiate Hard. Close Like a Pro.
Ready to buy your dream home with confidence? The Home Buyer Success Academy is your step-by-step guide to mastering the entire process—from smart financial planning with AI to negotiating like a pro and closing with ease. Inside, you’ll find 11 powerful chapters designed to make you feel informed, empowered, and in control. Say goodbye to confusion and hello to clarity. This is more than a course—it’s your roadmap to homeownership.
BOOK YOUR DISCOVERY CALL TODAY | Unlock your free access to the EquityPath System™ 👉
GET MORE INFORMATION

