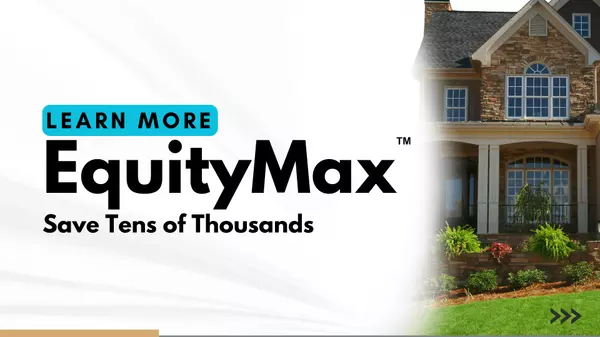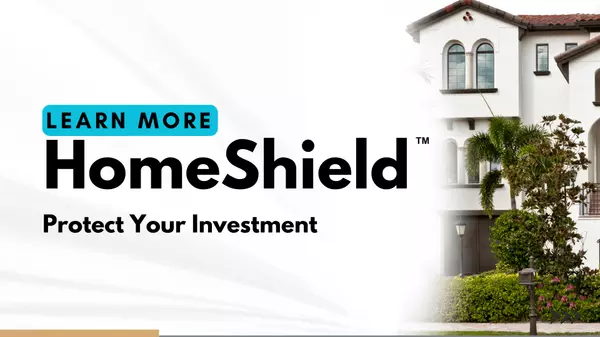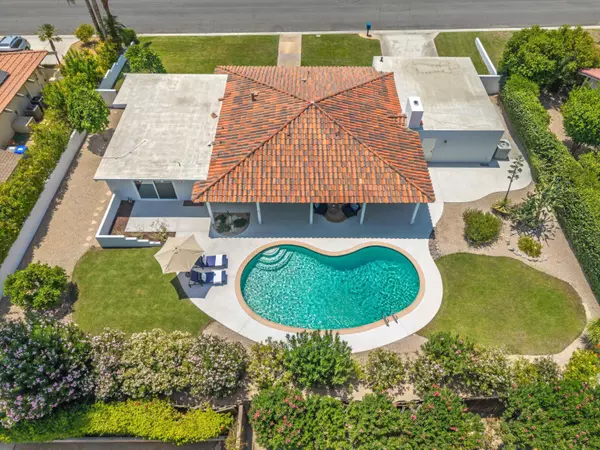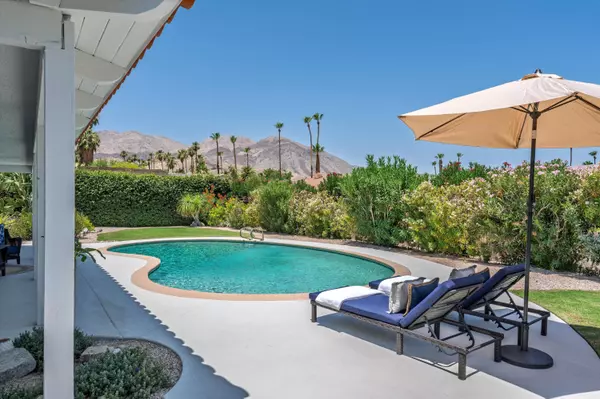72920 Somera RD Palm Desert, CA 92260

Open House
Sat Nov 22, 2:00pm - 4:00pm
Sun Nov 23, 1:00pm - 3:00pm
UPDATED:
Key Details
Property Type Single Family Home
Sub Type Single Family Residence
Listing Status Active
Purchase Type For Sale
Square Footage 1,938 sqft
Price per Sqft $546
MLS Listing ID 219132003
Style Mid Century,Modern
Bedrooms 3
Full Baths 2
HOA Y/N No
Year Built 1973
Lot Size 10,890 Sqft
Property Sub-Type Single Family Residence
Property Description
Situated on a sprawling lot with mountain views, a sparkling pool, and approved plans for a detached casita, this property is move-in ready with exceptional potential for future expansion.
Step inside to discover a space where every detail has been carefully curated. From the inviting custom laminate wood-paneled entry wall to the wide-plank flooring, tall baseboards, and sleek recessed lighting — the home exudes a refined, cohesive elegance throughout.
The fully reimagined kitchen is a true centerpiece, featuring custom cabinetry, quartz countertops, full designer backsplash, and stainless steel appliances. Thoughtful built-ins near the dining area offer both beauty and function, elevating everyday living.
Designed with flexibility in mind, the open-concept layout offers multiple living spaces that flow effortlessly to the outdoors. Large sliding glass doors frame picturesque views and make indoor-outdoor entertaining a breeze — whether you're hosting friends poolside or enjoying a quiet night in.
The spacious primary suite is a private haven, complete with direct backyard access, a walk-in closet, and a beautifully renovated en suite bath with designer finishes. Two additional bedrooms and a second updated bathroom offer ideal accommodations for guests, a home office, or creative pursuits. Guest bathroom also offers convenient access from the pool — perfect after a swim.
Outside, the landscaped backyard is a private oasis with citrus trees, lush greenery, and plenty of room to relax or entertain. The approved architectural plans for a detached casita with its own bedroom, bathroom, and kitchenette add significant value and flexibility — ideal for guest stays, multi-generational living, or added rental income.
Additional upgrades include a two-car garage with epoxy flooring, an electric vehicle charger, and custom blackout blinds throughout for comfort and privacy.
Ideally located just minutes from the shops and dining of El Paseo
Location
State CA
County Riverside
Area 323 - Palm Desert South
Interior
Heating Central, Natural Gas
Cooling Central Air
Fireplaces Number 1
Fireplaces Type Electric
Furnishings Unfurnished
Fireplace true
Exterior
Parking Features true
Garage Spaces 2.0
Fence Stucco Wall, Wood
Pool Private, In Ground
Utilities Available Sewer Connected
View Y/N true
View Mountain(s)
Private Pool Yes
Building
Story 1
Entry Level Ground,One
Sewer In, Connected and Paid
Architectural Style Mid Century, Modern
Level or Stories Ground, One
Schools
Elementary Schools George Washington
Middle Schools La Quinta
High Schools Palm Desert
School District Desert Sands Unified
Others
Senior Community No
Acceptable Financing 1031 Exchange, Cash, Cash to New Loan, Conventional, FHA, VA Loan
Listing Terms 1031 Exchange, Cash, Cash to New Loan, Conventional, FHA, VA Loan
Special Listing Condition Standard
Virtual Tour https://youtu.be/D-BQ3y3No3Y
Save 24K + On Your Next Home
Watch this step by step blueprint on how to get the best home at the best price in the best neighborhood by using our EquityPath System ™ for free.




BOOK YOUR DISCOVERY CALL TODAY | Unlock your free access to the EquityPath System™ 👉
As Featured On:







Buy Smart. Negotiate Hard. Close Like a Pro.
Ready to buy your dream home with confidence? The Home Buyer Success Academy is your step-by-step guide to mastering the entire process—from smart financial planning with AI to negotiating like a pro and closing with ease. Inside, you’ll find 11 powerful chapters designed to make you feel informed, empowered, and in control. Say goodbye to confusion and hello to clarity. This is more than a course—it’s your roadmap to homeownership.
BOOK YOUR DISCOVERY CALL TODAY | Unlock your free access to the EquityPath System™ 👉
GET MORE INFORMATION





