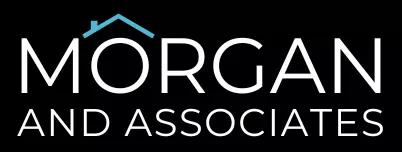61072 Devils Ladder RD Mountain Center, CA 92561
UPDATED:
Key Details
Property Type Single Family Home
Sub Type Single Family Residence
Listing Status Active
Purchase Type For Sale
Square Footage 4,650 sqft
Price per Sqft $397
Subdivision Garner Valley
MLS Listing ID 219134664
Style Log Home
Bedrooms 3
Full Baths 2
Half Baths 1
Three Quarter Bath 1
HOA Fees $71/ann
HOA Y/N Yes
Year Built 2005
Lot Size 15.650 Acres
Acres 15.65
Property Sub-Type Single Family Residence
Property Description
The huge gourmet kitchen is a chefs dream offering top of the line appliances, granite counters and a wine refrigerator. Featuring 3+ bedrooms including a luxurious master suite with its own fireplace. The master bath includes a spa tub and large walk in shower. Complete with a large walk in closet. The main level also has a separate laundry room and a guest bath, Upstairs is a loft area perfect for a family retreat or quiet office space. The lower level is designed for comfort and entertainment including 2 jack & Jill bedrooms with a full bath. a full size laundry room, with extra storage and an additional 3/4 bath. The large family room is suitable for guests
with a built in Murphy bed. also featured is an entertainment center with a wet bar and refrigerator which makes this the perfect gathering space. The french doors open to the patio seamlessly blending outdoor and indoor living. The grounds amenities beyond the main home include a separate Gym with top of the line equipment (available to purchase separately) with a separate sauna for the ultimate relaxation. The equestrian facilities designed for the horse enthusiast include a newer Castlebrook barn with 4 large 12 X 16 stalls, tack room, feed room and guest/caretakers quarters with a 3/4 bath. Also included is a round pen and 4 separate large pastures, one is over 5 acres. Also included is a large separate fenced yard suitable for dogs etc. A Generac and Two huge water storage tanks complete this incredible estate.
Location
State CA
County Riverside
Area 326 - Mtn Center, Pinyon Pines, Garner Valley
Interior
Heating Central, Fireplace(s), Forced Air
Cooling Air Conditioning, Ceiling Fan(s), Central Air, Zoned
Fireplaces Number 2
Fireplaces Type Glass Doors, Raised Hearth, Stone
Furnishings Unfurnished
Fireplace true
Exterior
Exterior Feature Rain Gutters
Parking Features true
Garage Spaces 2.0
Fence Chain Link
Utilities Available Cable TV
View Y/N true
View Mountain(s), Panoramic, Trees/Woods
Private Pool No
Building
Lot Description Landscaped, Level
Story 3
Entry Level Three Or More
Sewer Septic Tank
Architectural Style Log Home
Level or Stories Three Or More
Others
HOA Fee Include Clubhouse
Senior Community No
Acceptable Financing Cash, Cash to New Loan
Listing Terms Cash, Cash to New Loan
Special Listing Condition Standard




