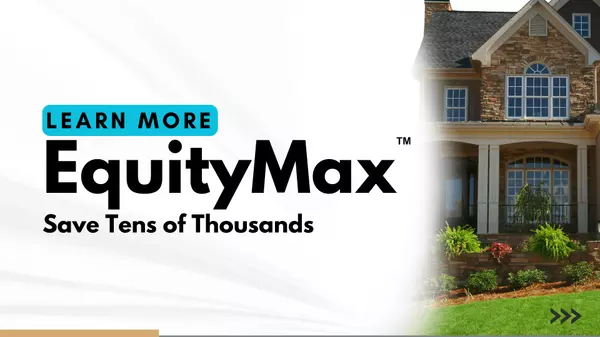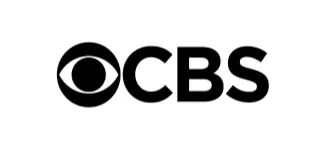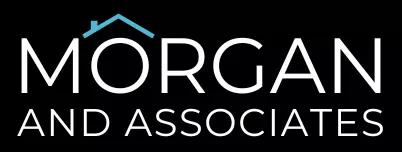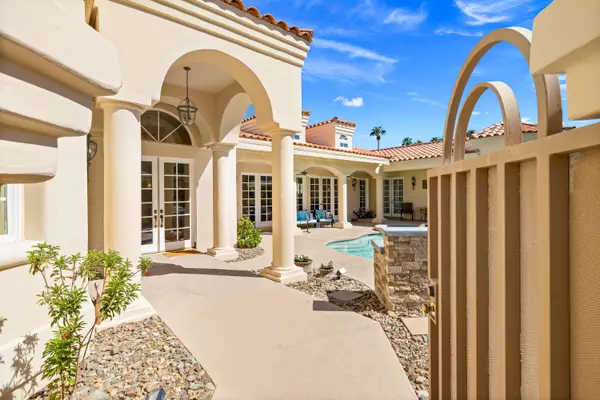77312 Coyote Creek Path Indian Wells, CA 92210

Open House
Sat Sep 27, 11:30am - 2:30pm
Sun Sep 28, 11:30am - 2:30pm
UPDATED:
Key Details
Property Type Single Family Home
Sub Type Single Family Residence
Listing Status Active
Purchase Type For Sale
Square Footage 3,678 sqft
Price per Sqft $461
Subdivision Indian Wells Country Club
MLS Listing ID 219135909
Style Colonial
Bedrooms 4
Full Baths 3
HOA Fees $85/mo
HOA Y/N Yes
Year Built 1994
Lot Size 0.320 Acres
Property Sub-Type Single Family Residence
Property Description
Location
State CA
County Riverside
Area 325 - Indian Wells
Interior
Heating Central, Fireplace(s), Forced Air, Zoned, Natural Gas
Cooling Air Conditioning, Ceiling Fan(s), Central Air, Gas, Zoned
Fireplaces Number 2
Fireplaces Type Free Standing, Gas, Gas & Wood, Gas Starter, Glass Doors, Tile
Furnishings Unfurnished
Fireplace true
Exterior
Parking Features true
Garage Spaces 4.0
Fence Fenced, Masonry, Stucco Wall, Wrought Iron
Pool Gunite, Heated, In Ground, Private, Waterfall
Utilities Available Cable TV, Water Connected, Sewer Connected, Phone Connected, Natural Gas Connected, Electricity Connected
View Y/N true
View Mountain(s), Panoramic, Pool
Private Pool Yes
Building
Lot Description Premium Lot, Back Yard, Front Yard, Landscaped, Private, Cul-De-Sac, Corner Lot
Story 1
Entry Level Ground,One
Sewer In Street Paid, In, Connected and Paid
Architectural Style Colonial
Level or Stories Ground, One
Others
Senior Community No
Acceptable Financing Cash, Cash to New Loan
Listing Terms Cash, Cash to New Loan
Special Listing Condition Standard
Virtual Tour https://www.tourfactory.com/idxr3226345
Save 24K + On Your Next Home
Watch this step by step blueprint on how to get the best home at the best price in the best neighborhood by using our EquityPath System ™ for free.




BOOK YOUR DISCOVERY CALL TODAY | Unlock your free access to the EquityPath System™ 👉
As Featured On:







Buy Smart. Negotiate Hard. Close Like a Pro.
Ready to buy your dream home with confidence? The Home Buyer Success Academy is your step-by-step guide to mastering the entire process—from smart financial planning with AI to negotiating like a pro and closing with ease. Inside, you’ll find 11 powerful chapters designed to make you feel informed, empowered, and in control. Say goodbye to confusion and hello to clarity. This is more than a course—it’s your roadmap to homeownership.
BOOK YOUR DISCOVERY CALL TODAY | Unlock your free access to the EquityPath System™ 👉
GET MORE INFORMATION





