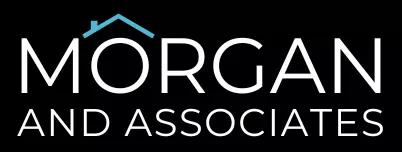81429 Corte Trigo Indio, CA 92203

Open House
Sat Nov 22, 12:00pm - 2:00pm
UPDATED:
Key Details
Property Type Single Family Home
Sub Type Single Family Residence
Listing Status Active
Purchase Type For Sale
Square Footage 2,446 sqft
Price per Sqft $302
Subdivision Sun City Shadow Hills
MLS Listing ID 219135656
Style Mediterranean
Bedrooms 2
Full Baths 2
Half Baths 1
HOA Fees $369/mo
HOA Y/N Yes
Year Built 2010
Lot Size 10,019 Sqft
Property Sub-Type Single Family Residence
Property Description
This floor plan is one of the few in the community with a full three-car garage. This one includes epoxy floors, NEW mini-split AC, tankless water heater, and built in cabinets and overhead storage.
The truly premium south facing lot of over 10,000/sf provides you room to stretch out and enjoy the desert weather. The Black Pearl pebble tech pool is equipped with a 4 hp 'Badujet' SWIMJET, which is a swimmer's exercise dream, with a bubbling spa to loosen those muscles after your swim (all Pentair pool equipment). The low maintenance turf landscaping only enhances the view and the time to relax in your own desert oasis.
Inside, there is a fireplace for use during cooler winter evenings. The upgrades list goes on with TILE FLOORS throughout except the guest suite, CROWN MOLDING, energy efficiency with the PULTE energy-saving package that includes extra insulation and dedicated solar cells. NEW Anderson windows installed on south and west sides of house for extra efficiency. The garage has an ELECTRIC CAR CHARGER. Sun City Shadow Hills is a premier 55+ community, and this home is just a short walk to the Santa Rosa clubhouse & fitness center for gym, pickle ball, tennis, bocce ball and a Nationally ranked Executive par 3 golf course.
Location
State CA
County Riverside
Area 309 - Indio North Of I-10
Interior
Heating Central, Fireplace(s), Natural Gas, Solar
Cooling Air Conditioning, Ceiling Fan(s), Central Air
Fireplaces Number 1
Fireplaces Type Gas, Gas Log, Gas Starter, Glass Doors
Furnishings Partially
Fireplace true
Exterior
Exterior Feature Solar System Owned
Parking Features true
Garage Spaces 3.0
Fence Stucco Wall
Pool Exercise, Fenced, Heated, In Ground, Private, Community, Pool Sweep, Salt Water, Tile, Pebble
Utilities Available Water Connected, Sewer Connected, Phone Connected, Natural Gas Connected, Electricity Connected
View Y/N true
View Mountain(s), Panoramic
Private Pool Yes
Building
Lot Description Premium Lot, Back Yard, Front Yard, Landscaped, Private, Close to Clubhouse, Cul-De-Sac
Story 1
Entry Level Ground
Sewer In, Connected and Paid
Architectural Style Mediterranean
Level or Stories Ground
Others
HOA Fee Include Clubhouse
Senior Community Yes
Acceptable Financing Cash to New Loan
Listing Terms Cash to New Loan
Special Listing Condition Standard
Virtual Tour https://tours.previewfirst.com/ml/155401
Save 24K + On Your Next Home
Watch this step by step blueprint on how to get the best home at the best price in the best neighborhood by using our EquityPath System ™ for free.
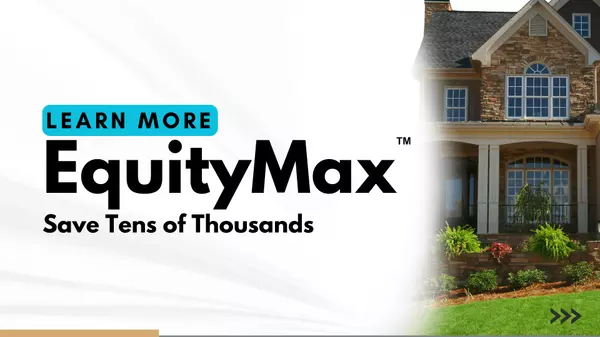
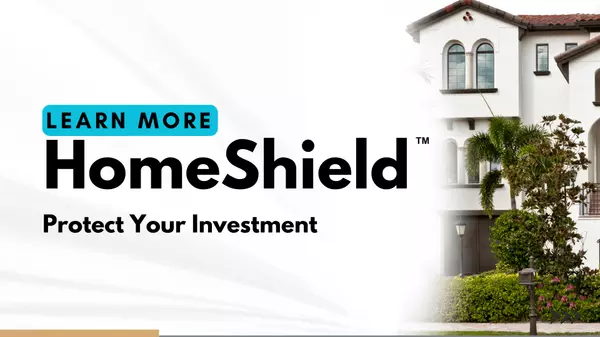
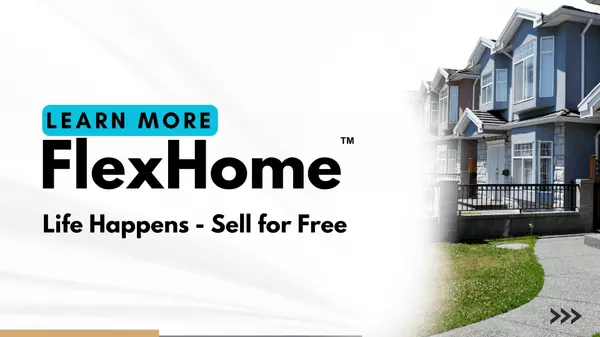

BOOK YOUR DISCOVERY CALL TODAY | Unlock your free access to the EquityPath System™ 👉
As Featured On:
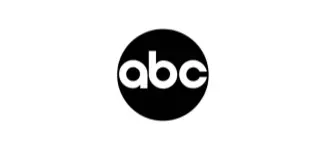

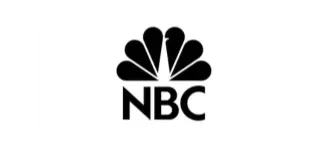

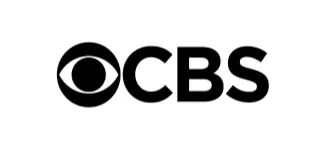

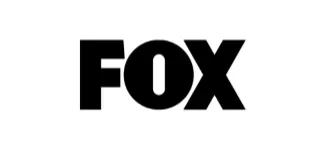
Buy Smart. Negotiate Hard. Close Like a Pro.
Ready to buy your dream home with confidence? The Home Buyer Success Academy is your step-by-step guide to mastering the entire process—from smart financial planning with AI to negotiating like a pro and closing with ease. Inside, you’ll find 11 powerful chapters designed to make you feel informed, empowered, and in control. Say goodbye to confusion and hello to clarity. This is more than a course—it’s your roadmap to homeownership.
BOOK YOUR DISCOVERY CALL TODAY | Unlock your free access to the EquityPath System™ 👉
GET MORE INFORMATION

