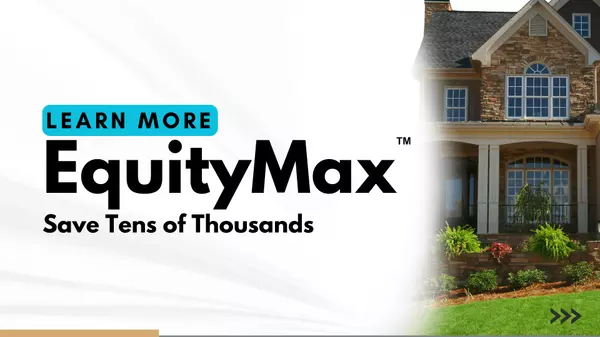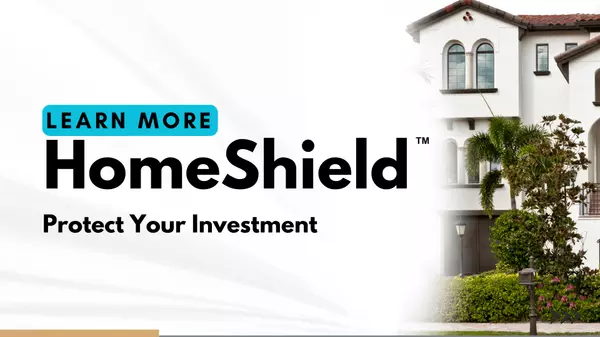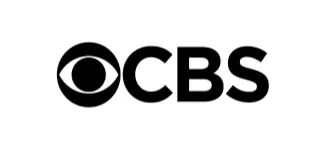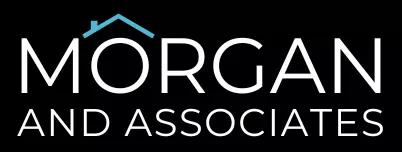2133 Mayview DR Los Angeles, CA 90027

UPDATED:
Key Details
Property Type Single Family Home
Sub Type Single Family Residence
Listing Status Active
Purchase Type For Sale
Square Footage 1,698 sqft
Price per Sqft $1,354
MLS Listing ID 219136022
Style Spanish
Bedrooms 3
Full Baths 2
Half Baths 1
HOA Y/N No
Year Built 1937
Lot Size 4,690 Sqft
Property Sub-Type Single Family Residence
Property Description
Location
State CA
County Riverside
Area C22 - Los Feliz
Interior
Heating Central
Cooling Central Air
Furnishings Unfurnished
Fireplace false
Exterior
Exterior Feature Rain Gutters
Parking Features true
Garage Spaces 2.0
Utilities Available Water Connected, Sewer Connected, Natural Gas Connected, Electricity Connected
View Y/N true
View City Lights, Panoramic
Private Pool No
Building
Story 2
Entry Level Two,Multi/Split
Sewer In, Connected and Paid
Architectural Style Spanish
Level or Stories Two, Multi/Split
Schools
Elementary Schools Franklin
Others
Senior Community No
Acceptable Financing Cash, Cash to New Loan
Listing Terms Cash, Cash to New Loan
Special Listing Condition Standard
Save 24K + On Your Next Home
Watch this step by step blueprint on how to get the best home at the best price in the best neighborhood by using our EquityPath System ™ for free.




BOOK YOUR DISCOVERY CALL TODAY | Unlock your free access to the EquityPath System™ 👉
As Featured On:







Buy Smart. Negotiate Hard. Close Like a Pro.
Ready to buy your dream home with confidence? The Home Buyer Success Academy is your step-by-step guide to mastering the entire process—from smart financial planning with AI to negotiating like a pro and closing with ease. Inside, you’ll find 11 powerful chapters designed to make you feel informed, empowered, and in control. Say goodbye to confusion and hello to clarity. This is more than a course—it’s your roadmap to homeownership.
BOOK YOUR DISCOVERY CALL TODAY | Unlock your free access to the EquityPath System™ 👉
GET MORE INFORMATION





