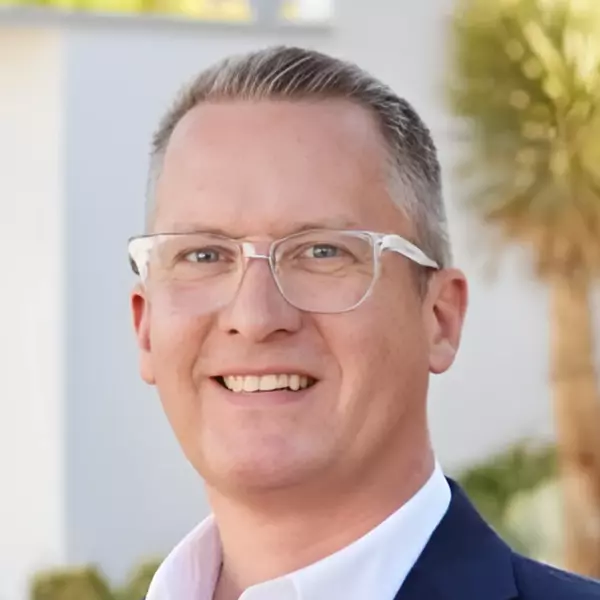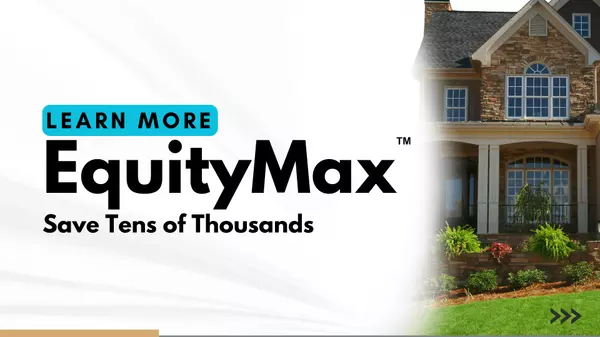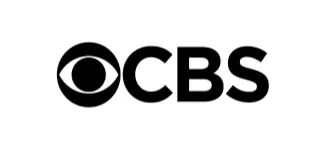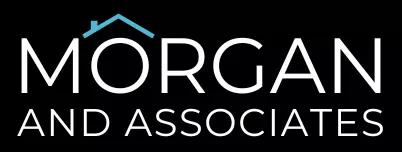27 Seville DR Rancho Mirage, CA 92270

Open House
Sat Oct 04, 12:00pm - 2:00pm
UPDATED:
Key Details
Property Type Condo
Sub Type Condominium
Listing Status Active
Purchase Type For Sale
Square Footage 1,320 sqft
Price per Sqft $415
Subdivision Sunrise Country Club
MLS Listing ID 219136148
Style Spanish
Bedrooms 2
Full Baths 2
HOA Fees $1,055/mo
HOA Y/N Yes
Year Built 1975
Lot Size 1,720 Sqft
Property Sub-Type Condominium
Property Description
Inside, the open-concept layout is designed for effortless flow and natural light. The living and dining areas feature floor-to-ceiling glass that frames the view, while the kitchen boasts sleek granite countertops, white appliances, and ample storage for both casual and gourmet cooking.
The spacious primary suite includes direct access to the view patio, perfect for morning coffee or evening wine. For an added touch of relaxation, step into a soothing and serene sauna. A second bedroom offers flexibility for guests or a home office.
Community amenities include sparkling pools and spas, and lush landscaping—all just steps from world-class golf, dining, and social events at the nearby country club.
Whether you're seeking a full-time residence or a seasonal escape, this condo delivers location, lifestyle, and luxury in one perfect package.
Location
State CA
County Riverside
Area 321 - Rancho Mirage
Interior
Heating Central, Forced Air, Natural Gas
Cooling Air Conditioning
Furnishings Partially
Fireplace false
Exterior
Parking Features true
Garage Spaces 1.0
Fence Block, Stucco Wall, Wrought Iron
Pool Community, Fenced, Gunite, Heated, In Ground, Lap, Safety Gate, Safety Fence
Utilities Available Cable TV, Water Connected, Sewer Connected, Phone Available, Natural Gas Connected, Electricity Connected
View Y/N true
View Golf Course, Mountain(s), Panoramic
Private Pool Yes
Building
Lot Description Landscaped, Close to Clubhouse, Cul-De-Sac, On Golf Course
Story 1
Entry Level Ground,Ground Level, No Unit Above,One
Sewer In, Connected and Paid
Architectural Style Spanish
Level or Stories Ground, Ground Level, No Unit Above, One
Schools
School District Palm Springs Unified
Others
HOA Fee Include Building & Grounds,Cable TV,Clubhouse,Earthquake Insurance,Insurance,Security,Sewer,Trash
Senior Community No
Acceptable Financing 1031 Exchange, Cash, Cash to New Loan, Conventional, VA Loan
Listing Terms 1031 Exchange, Cash, Cash to New Loan, Conventional, VA Loan
Special Listing Condition Standard
Virtual Tour https://www.tourfactory.com/idxr3226245
Save 24K + On Your Next Home
Watch this step by step blueprint on how to get the best home at the best price in the best neighborhood by using our EquityPath System ™ for free.




BOOK YOUR DISCOVERY CALL TODAY | Unlock your free access to the EquityPath System™ 👉
As Featured On:







Buy Smart. Negotiate Hard. Close Like a Pro.
Ready to buy your dream home with confidence? The Home Buyer Success Academy is your step-by-step guide to mastering the entire process—from smart financial planning with AI to negotiating like a pro and closing with ease. Inside, you’ll find 11 powerful chapters designed to make you feel informed, empowered, and in control. Say goodbye to confusion and hello to clarity. This is more than a course—it’s your roadmap to homeownership.
BOOK YOUR DISCOVERY CALL TODAY | Unlock your free access to the EquityPath System™ 👉
GET MORE INFORMATION





