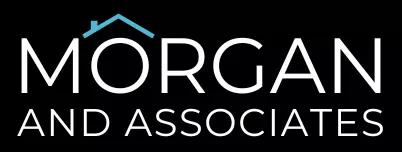41945 Maryn CT Palm Desert, CA 92211

Open House
Sat Oct 11, 1:30pm - 3:30pm
UPDATED:
Key Details
Property Type Single Family Home
Sub Type Single Family Residence
Listing Status Active
Purchase Type For Sale
Square Footage 2,762 sqft
Price per Sqft $267
Subdivision Primrose
MLS Listing ID 219136445
Bedrooms 5
Full Baths 2
Three Quarter Bath 1
HOA Y/N No
Year Built 1992
Lot Size 7,841 Sqft
Property Sub-Type Single Family Residence
Property Description
The open floor plan includes a living room with dual gas/wood-burning fireplace, a formal dining room, and a stunning family room/library featuring a full floor-to-ceiling library —perfect for book lovers.
The spacious kitchen boasts granite counters, a breakfast bar, cooktop, oven, and ample cabinetry.
The 5th bedroom features a private French door entry, ideal as a guest suite or casita with its own mini-split HVAC unit. The 4th bedroom has access to a full bath. The luxurious master suite includes a beautifully remodeled bath with 2 walk-in shower, soaking tub, dual vanities, 2 walk in closets, and a balcony with breathtaking mountain views.
Enjoy outdoor living with multiple seating areas, a remodeled Pebble Tec pool/spa and BBQ area.
Cozy front porch seating area.
The 2-car garage and there's a full-sized laundry room with cabinets.
Low maintenance Desert Landscape.
Upgrades Include:
• Newer dual-pane windows
• Remodeled bathrooms • Laminate, wood, and tile flooring throughout
• Newer light fixtures and ceiling fans
• Newer dishwasher & microwave,
& brand new water heater
• Dual HVAC systems + mini split in casita • Newer pool filter.
This beautiful home is a rare combination of size, location, and character! A must see home!.
Location
State CA
County Riverside
Area 324 - Palm Desert East
Interior
Heating Central, Fireplace(s), Forced Air, Natural Gas
Cooling Air Conditioning, Ceiling Fan(s), Central Air, Dual
Fireplaces Number 1
Fireplaces Type Gas & Wood, Living Room
Furnishings Unfurnished
Fireplace true
Exterior
Exterior Feature Balcony
Parking Features true
Garage Spaces 2.0
Pool In Ground, Private, Pebble
Utilities Available Cable TV
View Y/N true
View Mountain(s)
Private Pool Yes
Building
Lot Description Cul-De-Sac
Story 2
Entry Level Two
Sewer In, Connected and Paid
Level or Stories Two
Others
Senior Community No
Acceptable Financing Cash, Cash to New Loan, Conventional, FHA
Listing Terms Cash, Cash to New Loan, Conventional, FHA
Special Listing Condition Standard
Save 24K + On Your Next Home
Watch this step by step blueprint on how to get the best home at the best price in the best neighborhood by using our EquityPath System ™ for free.
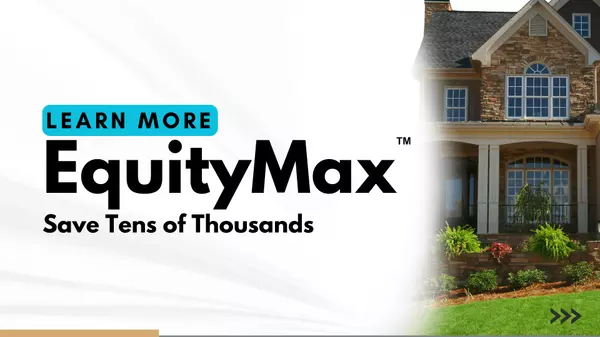
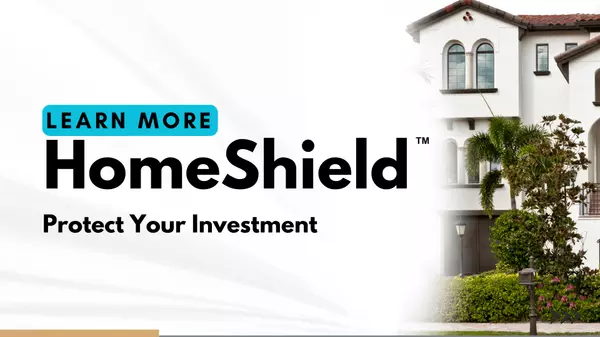
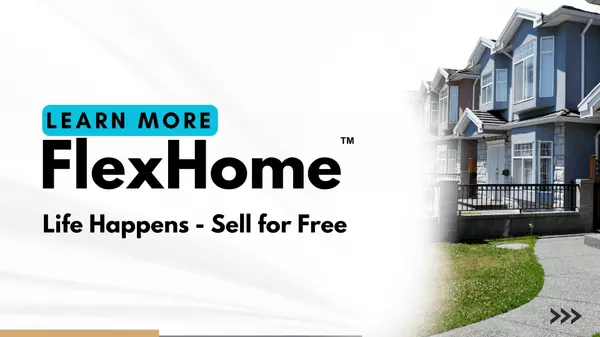

BOOK YOUR DISCOVERY CALL TODAY | Unlock your free access to the EquityPath System™ 👉
As Featured On:
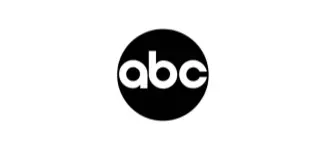



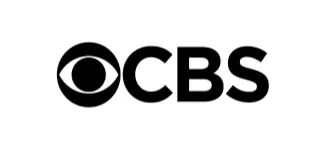


Buy Smart. Negotiate Hard. Close Like a Pro.
Ready to buy your dream home with confidence? The Home Buyer Success Academy is your step-by-step guide to mastering the entire process—from smart financial planning with AI to negotiating like a pro and closing with ease. Inside, you’ll find 11 powerful chapters designed to make you feel informed, empowered, and in control. Say goodbye to confusion and hello to clarity. This is more than a course—it’s your roadmap to homeownership.
BOOK YOUR DISCOVERY CALL TODAY | Unlock your free access to the EquityPath System™ 👉
GET MORE INFORMATION

