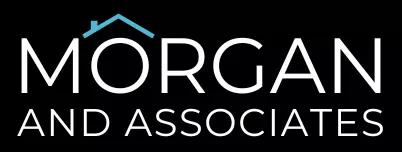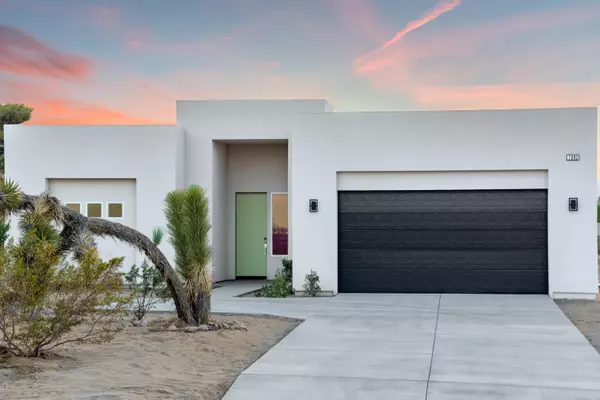7082 Avalon AVE Yucca Valley, CA 92284

Open House
Sat Oct 11, 11:00am - 2:00pm
UPDATED:
Key Details
Property Type Single Family Home
Sub Type Single Family Residence
Listing Status Active
Purchase Type For Sale
Square Footage 1,560 sqft
Price per Sqft $352
MLS Listing ID 219136514
Style Modern
Bedrooms 3
Full Baths 1
Three Quarter Bath 1
HOA Y/N No
Year Built 2025
Lot Size 0.436 Acres
Acres 0.44
Property Sub-Type Single Family Residence
Property Description
Just minutes from essential amenities like Walmart, Home Depot, and Stater Bros, this location balances quiet desert living with everyday convenience — all while being just a short drive to Joshua Tree National Park, Palm Springs, and beyond. Come check out this new modern home today!
Location
State CA
County San Bernardino
Area Dc531 - Central East
Interior
Heating Central, Electric
Cooling Central Air, Electric
Fireplaces Number 1
Fireplaces Type Electric, Living Room
Furnishings Unfurnished
Fireplace true
Exterior
Exterior Feature Solar System Owned
Parking Features true
Garage Spaces 2.0
Utilities Available Water Connected, Sewer Connected, Electricity Connected
View Y/N true
View City, Desert, Hills, Mountain(s), Panoramic, Valley
Private Pool No
Building
Story 1
Entry Level Ground,One
Sewer In, Connected and Paid
Architectural Style Modern
Level or Stories Ground, One
Others
Senior Community No
Acceptable Financing Cash, Cash to New Loan, Conventional, FHA, Submit, VA Loan
Listing Terms Cash, Cash to New Loan, Conventional, FHA, Submit, VA Loan
Special Listing Condition Standard
Virtual Tour https://u.listvt.com/mls/199733796
Save 24K + On Your Next Home
Watch this step by step blueprint on how to get the best home at the best price in the best neighborhood by using our EquityPath System ™ for free.
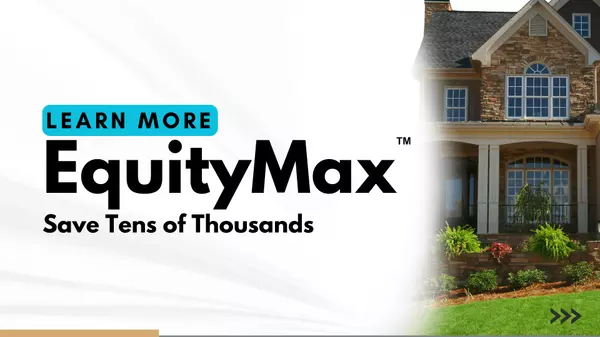
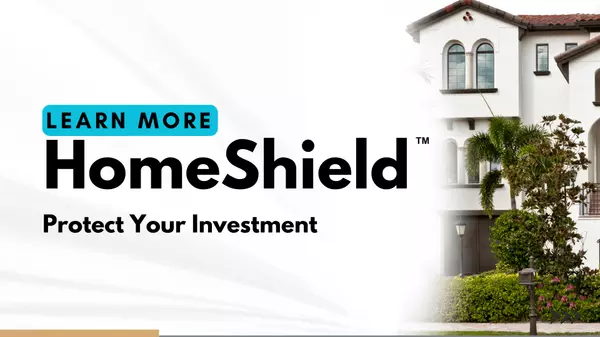
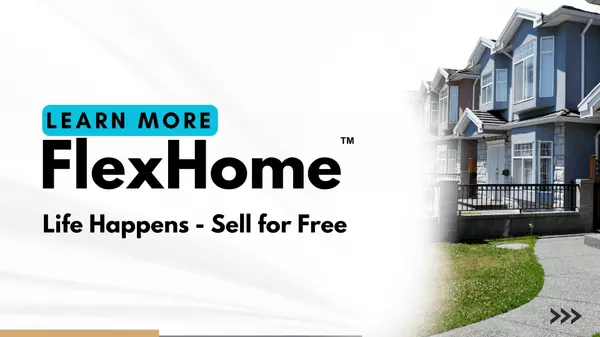

BOOK YOUR DISCOVERY CALL TODAY | Unlock your free access to the EquityPath System™ 👉
As Featured On:
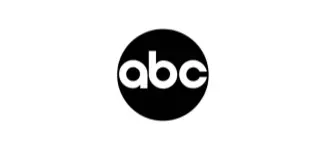

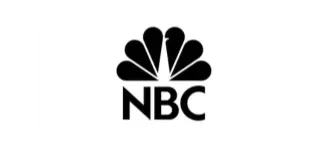

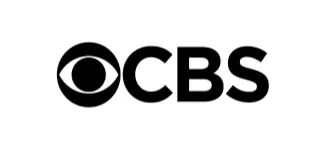


Buy Smart. Negotiate Hard. Close Like a Pro.
Ready to buy your dream home with confidence? The Home Buyer Success Academy is your step-by-step guide to mastering the entire process—from smart financial planning with AI to negotiating like a pro and closing with ease. Inside, you’ll find 11 powerful chapters designed to make you feel informed, empowered, and in control. Say goodbye to confusion and hello to clarity. This is more than a course—it’s your roadmap to homeownership.
BOOK YOUR DISCOVERY CALL TODAY | Unlock your free access to the EquityPath System™ 👉
GET MORE INFORMATION

