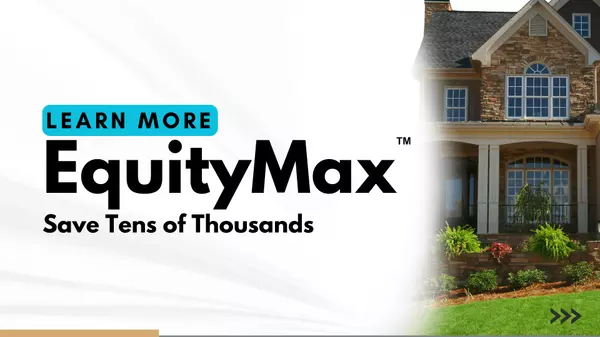489 E San Jose RD Palm Springs, CA 92264

UPDATED:
Key Details
Property Type Condo
Sub Type Condominium
Listing Status Active
Purchase Type For Sale
Square Footage 2,000 sqft
Price per Sqft $389
Subdivision Canyon View Estates
MLS Listing ID 219136663
Style Mid Century
Bedrooms 3
Full Baths 2
HOA Fees $450/mo
HOA Y/N Yes
Land Lease Amount 3737.0
Year Built 1963
Lot Size 3,049 Sqft
Property Sub-Type Condominium
Property Description
The interiors showcase a stunning expression of neoclassical elegance. Hand-cut French limestone floors, laid on the diagonal from front to back, anchor the living spaces. Dramatic Mahogany beamed ceilings finished with gold leaf. Custom millwork includes raised and recessed matching-grain mahogany paneling in the dining room and second bedroom/den, walnut paneling in the third bedroom, and boxed-hinged cabinetry in the kitchen. The primary bathroom is appointed with filled travertine tile with black onyx inserts, and granite counters. Hidden doors and moving bookshelves create secret passageways, blending architectural surprise with function. The second bedroom is used as a den with a Murphy bed. The house has a newer hot water heater (2023) and a recoated roof (2025).
Designed for both style and comfort, the residence offers an easy flow between living, dining, and entertaining areas, enhanced by abundant natural light. Canyon View Estates provides a serene desert setting with mountain views, community pools, and the architectural pedigree that has made the neighborhood one of Palm Springs' most celebrated. The community was recently used as the location for the feature film Don't Worry Darling.
Location
State CA
County Riverside
Area 334 - Palm Springs South End
Interior
Heating Central, Fireplace(s), Forced Air, Natural Gas
Cooling Air Conditioning, Central Air, Electric
Fireplaces Number 1
Fireplaces Type Gas Starter, Living Room
Furnishings Unfurnished
Fireplace true
Exterior
Parking Features false
Fence Block
Pool Community, In Ground, Gunite
Utilities Available Cable TV, Water Connected, Sewer Connected, Natural Gas Connected, Electricity Connected
View Y/N true
View Mountain(s), Peek-A-Boo
Private Pool Yes
Building
Story 1
Entry Level One
Sewer In, Connected and Paid
Architectural Style Mid Century
Level or Stories One
Others
HOA Fee Include Insurance,Water
Senior Community No
Acceptable Financing Cash to New Loan
Listing Terms Cash to New Loan
Special Listing Condition Standard
Virtual Tour https://www.zillow.com/view-imx/2f83001f-9fe5-4ff0-b470-721cbe3cd3bc?setAttribution=mls&wl=true&initialViewType=pano&utm_source=dashboard
Save 24K + On Your Next Home
Watch this step by step blueprint on how to get the best home at the best price in the best neighborhood by using our EquityPath System ™ for free.




BOOK YOUR DISCOVERY CALL TODAY | Unlock your free access to the EquityPath System™ 👉
As Featured On:







Buy Smart. Negotiate Hard. Close Like a Pro.
Ready to buy your dream home with confidence? The Home Buyer Success Academy is your step-by-step guide to mastering the entire process—from smart financial planning with AI to negotiating like a pro and closing with ease. Inside, you’ll find 11 powerful chapters designed to make you feel informed, empowered, and in control. Say goodbye to confusion and hello to clarity. This is more than a course—it’s your roadmap to homeownership.
BOOK YOUR DISCOVERY CALL TODAY | Unlock your free access to the EquityPath System™ 👉
GET MORE INFORMATION





