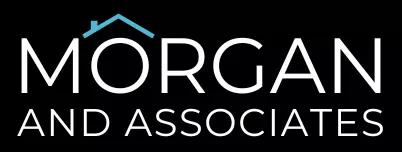81894 Seabiscuit WAY La Quinta, CA 92253

UPDATED:
Key Details
Property Type Single Family Home
Sub Type Single Family Residence
Listing Status Active
Purchase Type For Sale
Square Footage 2,905 sqft
Price per Sqft $402
Subdivision Rancho Santana
MLS Listing ID 219136725
Style Mediterranean
Bedrooms 3
Full Baths 3
Half Baths 1
HOA Fees $223/mo
HOA Y/N Yes
Year Built 2011
Lot Size 8,712 Sqft
Property Sub-Type Single Family Residence
Property Description
Location
State CA
County Riverside
Area 313 -La Quinta South Of Hwy 111
Interior
Heating Central, Fireplace(s), Forced Air, Natural Gas
Cooling Air Conditioning, Ceiling Fan(s), Central Air, Gas
Fireplaces Number 1
Fireplaces Type Decorative, Gas, Gas Starter, Glass Doors, Marble
Furnishings Unfurnished
Fireplace true
Exterior
Parking Features true
Garage Spaces 3.0
Fence Block, Fenced
Pool Gunite, Heated, In Ground, Private, Salt Water, Waterfall
Utilities Available Cable TV, Water Connected, Sewer Connected, Phone Connected, Natural Gas Connected, Electricity Connected
View Y/N true
View Desert, Mountain(s)
Private Pool Yes
Building
Lot Description Back Yard, Front Yard, Landscaped, Private, Greenbelt
Story 1
Entry Level Ground,Ground Level, No Unit Above
Sewer In Street Paid, In, Connected and Paid
Architectural Style Mediterranean
Level or Stories Ground, Ground Level, No Unit Above
Schools
School District Coachella Valley Unified
Others
HOA Fee Include Maintenance Paid
Senior Community No
Acceptable Financing Cash, Cash to New Loan, Conventional, VA Loan
Listing Terms Cash, Cash to New Loan, Conventional, VA Loan
Special Listing Condition Standard
Save 24K + On Your Next Home
Watch this step by step blueprint on how to get the best home at the best price in the best neighborhood by using our EquityPath System ™ for free.
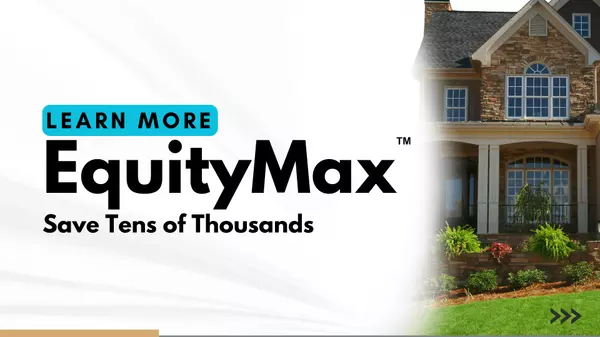
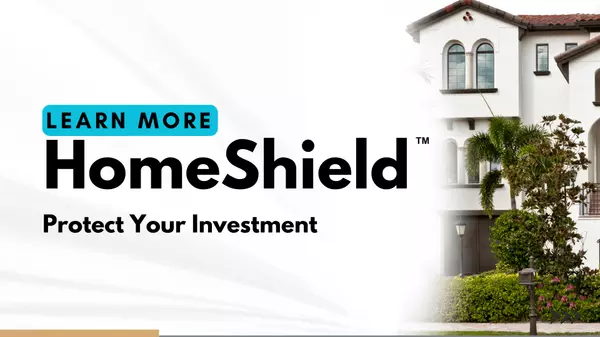
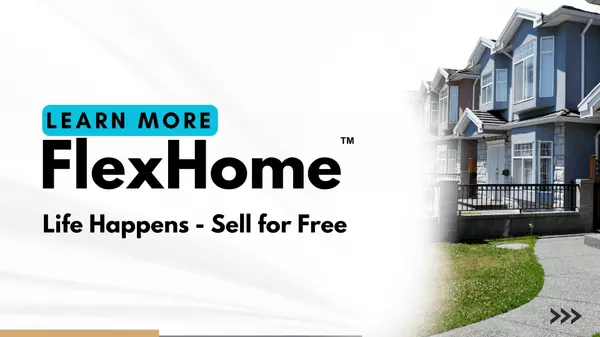

BOOK YOUR DISCOVERY CALL TODAY | Unlock your free access to the EquityPath System™ 👉
As Featured On:




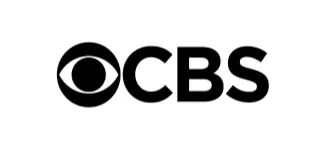


Buy Smart. Negotiate Hard. Close Like a Pro.
Ready to buy your dream home with confidence? The Home Buyer Success Academy is your step-by-step guide to mastering the entire process—from smart financial planning with AI to negotiating like a pro and closing with ease. Inside, you’ll find 11 powerful chapters designed to make you feel informed, empowered, and in control. Say goodbye to confusion and hello to clarity. This is more than a course—it’s your roadmap to homeownership.
BOOK YOUR DISCOVERY CALL TODAY | Unlock your free access to the EquityPath System™ 👉
GET MORE INFORMATION

