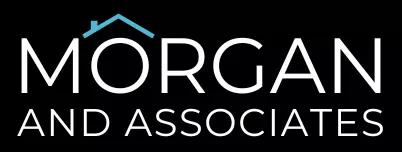78491 Sterling LN Palm Desert, CA 92211
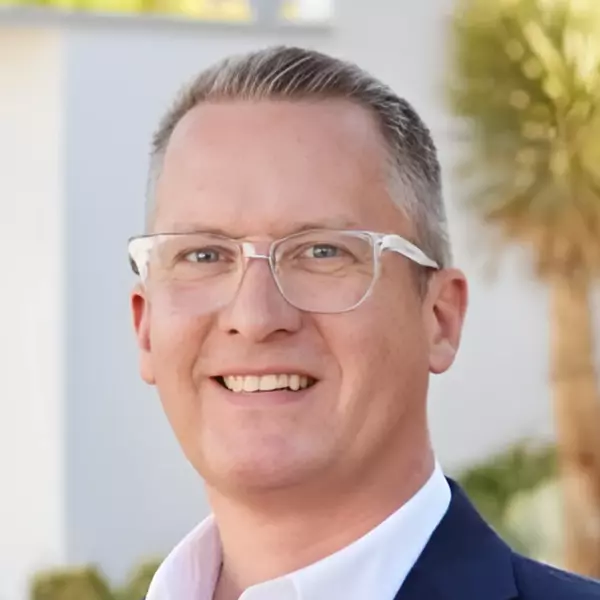
Open House
Sat Oct 18, 10:00am - 12:00pm
UPDATED:
Key Details
Property Type Single Family Home
Sub Type Single Family Residence
Listing Status Active
Purchase Type For Sale
Square Footage 2,323 sqft
Price per Sqft $262
Subdivision Sun City
MLS Listing ID 219136916
Bedrooms 3
Full Baths 2
Half Baths 1
HOA Fees $417/mo
HOA Y/N Yes
Year Built 1998
Lot Size 7,405 Sqft
Property Sub-Type Single Family Residence
Property Description
Location
State CA
County Riverside
Area 307 - Palm Desert Ne
Interior
Heating Fireplace(s), Forced Air
Cooling Air Conditioning, Ceiling Fan(s)
Furnishings Unfurnished
Fireplace false
Exterior
Parking Features true
Garage Spaces 2.0
View Y/N true
View None
Private Pool No
Building
Lot Description Back Yard, Landscaped, Corner Lot
Story 1
Entry Level One
Sewer In, Connected and Paid
Level or Stories One
Others
HOA Fee Include Security
Senior Community Yes
Acceptable Financing Cash, Conventional, VA Loan
Listing Terms Cash, Conventional, VA Loan
Special Listing Condition Standard
Virtual Tour https://u.listvt.com/mls/215814141
Save 24K + On Your Next Home
Watch this step by step blueprint on how to get the best home at the best price in the best neighborhood by using our EquityPath System ™ for free.
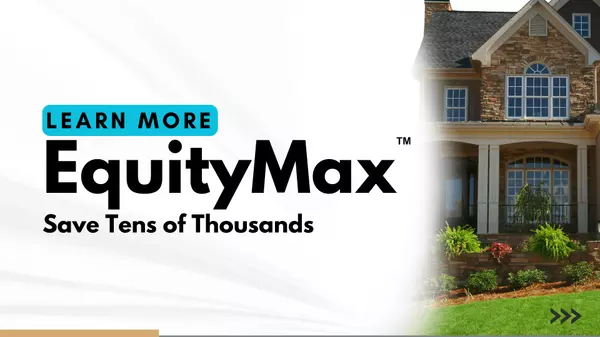
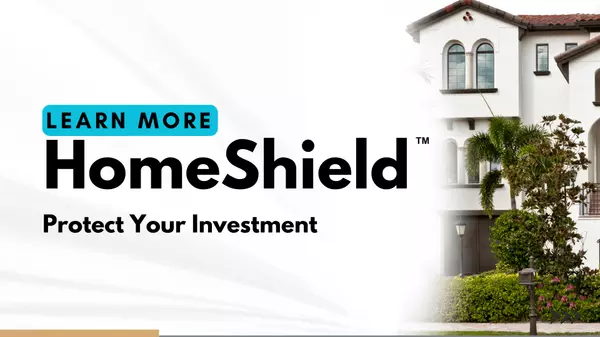
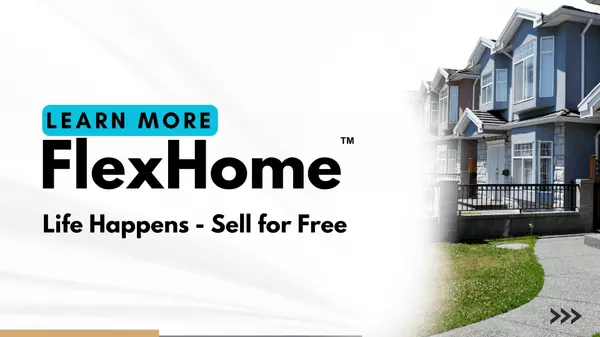

BOOK YOUR DISCOVERY CALL TODAY | Unlock your free access to the EquityPath System™ 👉
As Featured On:
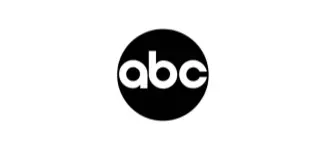
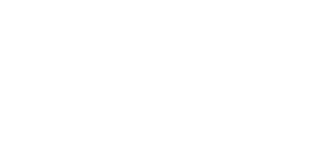
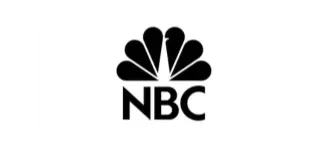

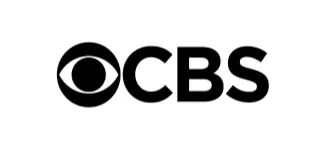

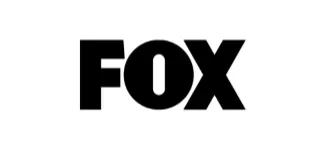
Buy Smart. Negotiate Hard. Close Like a Pro.
Ready to buy your dream home with confidence? The Home Buyer Success Academy is your step-by-step guide to mastering the entire process—from smart financial planning with AI to negotiating like a pro and closing with ease. Inside, you’ll find 11 powerful chapters designed to make you feel informed, empowered, and in control. Say goodbye to confusion and hello to clarity. This is more than a course—it’s your roadmap to homeownership.
BOOK YOUR DISCOVERY CALL TODAY | Unlock your free access to the EquityPath System™ 👉
GET MORE INFORMATION

