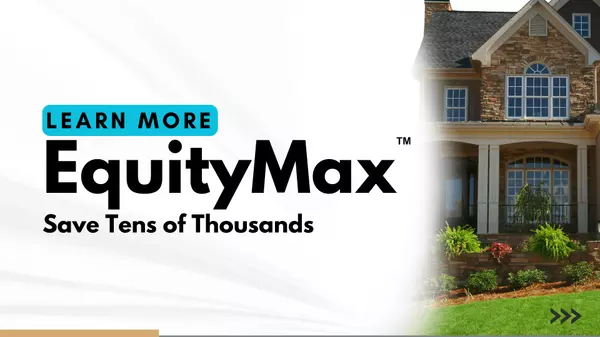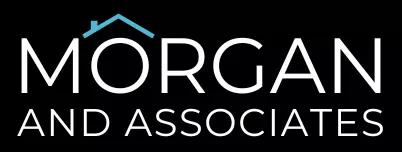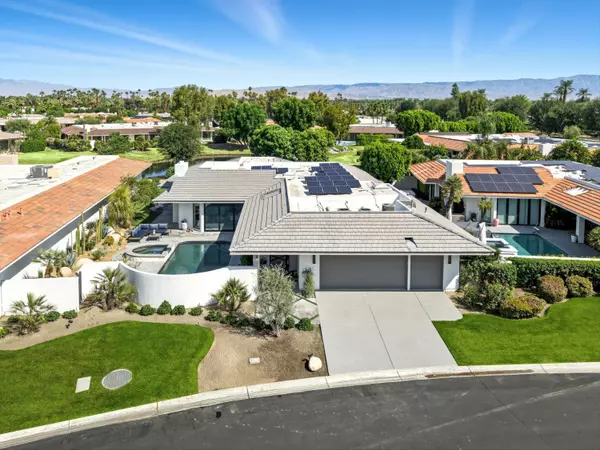3 Surrey CT Rancho Mirage, CA 92270

Open House
Sat Dec 13, 11:00am - 4:00pm
Sun Dec 14, 11:00am - 4:00pm
Sat Dec 20, 11:00am - 4:00pm
Sun Dec 21, 11:00am - 4:00pm
UPDATED:
Key Details
Property Type Single Family Home
Sub Type Single Family Residence
Listing Status Active
Purchase Type For Sale
Square Footage 3,613 sqft
Price per Sqft $733
Subdivision Morningside Country
MLS Listing ID 219136977
Bedrooms 3
Full Baths 4
HOA Fees $1,450/mo
HOA Y/N Yes
Year Built 1985
Lot Size 8,712 Sqft
Acres 0.2
Property Sub-Type Single Family Residence
Property Description
Location
State CA
County Riverside
Area 321 - Rancho Mirage
Interior
Heating Forced Air
Cooling Central Air, Zoned
Fireplaces Number 1
Fireplaces Type Decorative, Gas Log, Slate, Living Room
Furnishings Unfurnished
Fireplace true
Exterior
Exterior Feature Solar System Owned
Parking Features true
Garage Spaces 3.0
Pool Black Bottom, Heated, In Ground, Private, Salt Water, Waterfall, Pebble
Utilities Available Water Connected, Sewer Connected, Phone Connected, Natural Gas Connected, Electricity Connected
Waterfront Description Lake
View Y/N true
View Lake, Mountain(s), Park/Green Belt
Private Pool Yes
Building
Lot Description Back Yard, Landscaped, Level, Cul-De-Sac, Greenbelt, Waterfront
Story 1
Entry Level Ground,One
Sewer In, Connected and Paid
Level or Stories Ground, One
Others
HOA Fee Include Clubhouse,Security
Senior Community No
Acceptable Financing Cash, Cash to New Loan
Listing Terms Cash, Cash to New Loan
Special Listing Condition Standard
Virtual Tour https://3SurreyCt.com/idx
Save 24K + On Your Next Home
Watch this step by step blueprint on how to get the best home at the best price in the best neighborhood by using our EquityPath System ™ for free.




BOOK YOUR DISCOVERY CALL TODAY | Unlock your free access to the EquityPath System™ 👉
As Featured On:







Buy Smart. Negotiate Hard. Close Like a Pro.
Ready to buy your dream home with confidence? The Home Buyer Success Academy is your step-by-step guide to mastering the entire process—from smart financial planning with AI to negotiating like a pro and closing with ease. Inside, you’ll find 11 powerful chapters designed to make you feel informed, empowered, and in control. Say goodbye to confusion and hello to clarity. This is more than a course—it’s your roadmap to homeownership.
BOOK YOUR DISCOVERY CALL TODAY | Unlock your free access to the EquityPath System™ 👉
GET MORE INFORMATION





