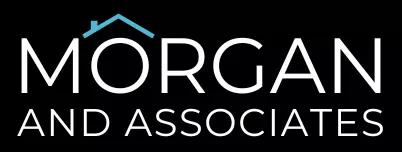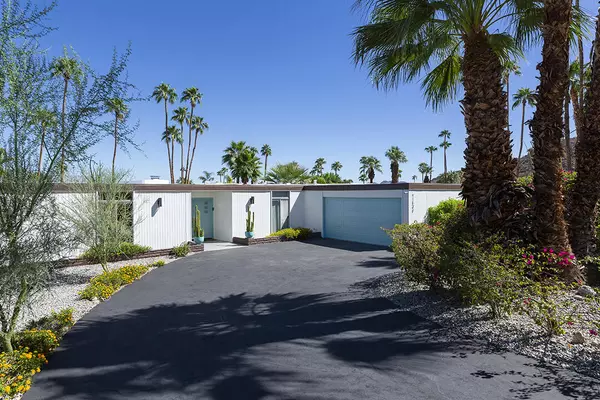71546 Biskra RD Rancho Mirage, CA 92270

UPDATED:
Key Details
Property Type Single Family Home
Sub Type Single Family Residence
Listing Status Active Under Contract
Purchase Type For Sale
Square Footage 2,088 sqft
Price per Sqft $586
Subdivision Magnesia Falls Cove
MLS Listing ID 219137442
Style Mid Century
Bedrooms 4
Full Baths 1
Three Quarter Bath 2
HOA Y/N No
Year Built 1968
Lot Size 0.270 Acres
Property Sub-Type Single Family Residence
Property Description
Nestled high in Magnesia Falls Cove, the property sits above its neighboring homes, offering sweeping northern valley views. From its circular drive, you enter through a double-door entry to a bright and expansive living room centered around a gas fireplace framed by a wall of windows. Beyond is a covered outdoor patio and multiple seating areas surrounding the backyard pool, including a raised patio offering perfect mountain and sunset views.
The inside dining area is surrounded by windows and provides similar views. It is located at the end of the home's updated galley-style kitchen with stainless steel appliances, abundant storage, and an eat-in breakfast bar open to the living room. From the living room, an original mid-century wood partition and matching pendant lamp mark the hallway leading to three of the bedrooms, including the primary suite.
There are two guest bedrooms at the front of the home featuring generous closets and easy access to a shared, updated bath with direct backyard access. The primary bedroom suite includes two closets, an attached contemporary wardrobe, and an updated en-suite bath. Sliding doors provide access to the backyard's covered patio and pool. A guest suite is located on the opposite side of the home, featuring a front-facing picture window and a charming, updated bath.
With a manicured yard, attached two-car garage, and carefully preserved architectural details, this home captures the very best of mid-century modern living in Rancho Mirage.
Location
State CA
County Riverside
Area 321 - Rancho Mirage
Interior
Heating Central, Fireplace(s), Forced Air
Cooling Air Conditioning, Ceiling Fan(s), Central Air
Furnishings Unfurnished
Fireplace false
Exterior
Parking Features true
Garage Spaces 2.0
Pool In Ground, Private
View Y/N true
View Mountain(s), Valley
Private Pool Yes
Building
Story 1
Entry Level Ground,One
Sewer In, Connected and Paid
Architectural Style Mid Century
Level or Stories Ground, One
Others
Senior Community No
Acceptable Financing 1031 Exchange, Cash, Cash to New Loan, Conventional
Listing Terms 1031 Exchange, Cash, Cash to New Loan, Conventional
Special Listing Condition Standard
Virtual Tour https://my.matterport.com/show/?m=VEkE5s7xtkf&mls=1
Save 24K + On Your Next Home
Watch this step by step blueprint on how to get the best home at the best price in the best neighborhood by using our EquityPath System ™ for free.
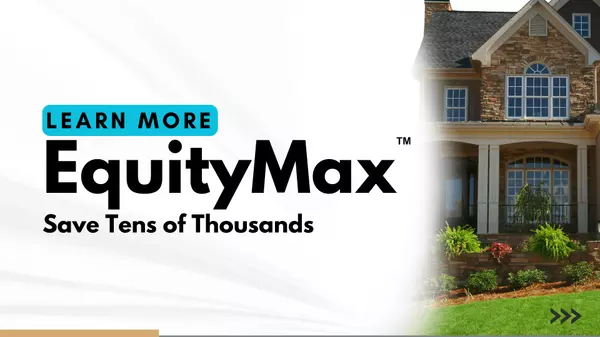
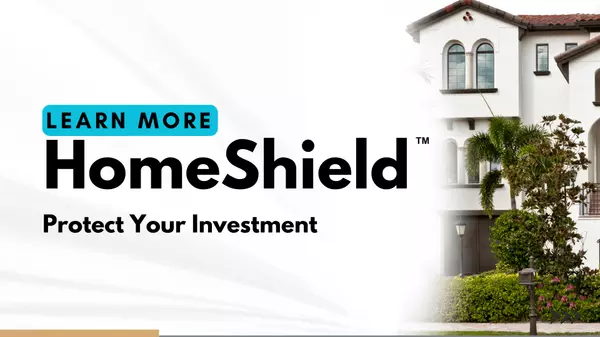
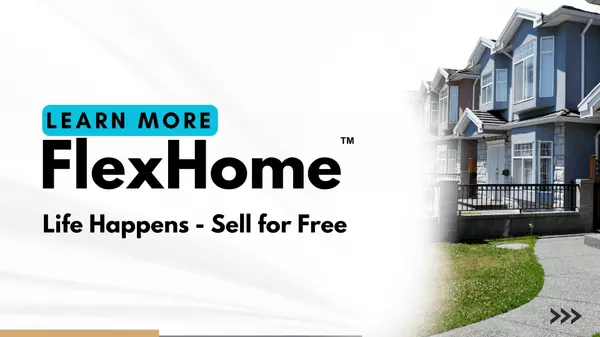

BOOK YOUR DISCOVERY CALL TODAY | Unlock your free access to the EquityPath System™ 👉
As Featured On:
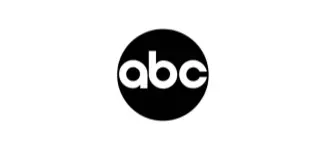



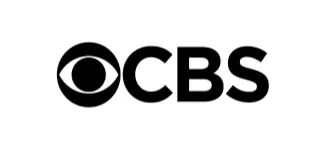


Buy Smart. Negotiate Hard. Close Like a Pro.
Ready to buy your dream home with confidence? The Home Buyer Success Academy is your step-by-step guide to mastering the entire process—from smart financial planning with AI to negotiating like a pro and closing with ease. Inside, you’ll find 11 powerful chapters designed to make you feel informed, empowered, and in control. Say goodbye to confusion and hello to clarity. This is more than a course—it’s your roadmap to homeownership.
BOOK YOUR DISCOVERY CALL TODAY | Unlock your free access to the EquityPath System™ 👉
GET MORE INFORMATION

