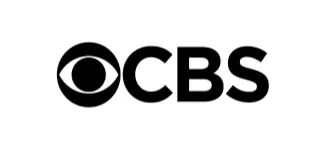2 Valencia DR Rancho Mirage, CA 92270

UPDATED:
Key Details
Property Type Condo
Sub Type Condominium
Listing Status Active
Purchase Type For Sale
Square Footage 854 sqft
Price per Sqft $345
Subdivision Sunrise Country Club
MLS Listing ID 219137496
Style Spanish
Bedrooms 1
Full Baths 1
Half Baths 1
HOA Fees $1,035/mo
HOA Y/N Yes
Year Built 1975
Lot Size 1,100 Sqft
Property Sub-Type Condominium
Property Description
Location
State CA
County Riverside
Area 321 - Rancho Mirage
Interior
Heating Central, Forced Air, Natural Gas
Cooling Air Conditioning, Central Air, Electric
Furnishings Unfurnished
Fireplace false
Exterior
Parking Features true
Garage Spaces 1.0
Fence Fenced, Stucco Wall, Wrought Iron
Pool Community, Fenced, Gunite, Heated, In Ground, Lap, Safety Gate, Safety Fence
Utilities Available Cable TV, Water Connected, Sewer Connected, Phone Available, Natural Gas Connected, Electricity Connected
Waterfront Description Lake
View Y/N true
View Lake, Peek-A-Boo, Trees/Woods, Water
Private Pool Yes
Building
Lot Description Landscaped, Close to Clubhouse
Story 1
Entry Level Ground,Ground Level, No Unit Above,One
Sewer In, Connected and Paid
Architectural Style Spanish
Level or Stories Ground, Ground Level, No Unit Above, One
Schools
School District Palm Springs Unified
Others
HOA Fee Include Building & Grounds,Cable TV,Clubhouse,Earthquake Insurance,Insurance,Security,Sewer,Trash
Senior Community No
Acceptable Financing 1031 Exchange, Cash, Cash to New Loan, Conventional, VA Loan
Listing Terms 1031 Exchange, Cash, Cash to New Loan, Conventional, VA Loan
Special Listing Condition Standard
Virtual Tour https://www.tourfactory.com/idxr3229349
Save 24K + On Your Next Home
Watch this step by step blueprint on how to get the best home at the best price in the best neighborhood by using our EquityPath System ™ for free.




BOOK YOUR DISCOVERY CALL TODAY | Unlock your free access to the EquityPath System™ 👉
As Featured On:







Buy Smart. Negotiate Hard. Close Like a Pro.
Ready to buy your dream home with confidence? The Home Buyer Success Academy is your step-by-step guide to mastering the entire process—from smart financial planning with AI to negotiating like a pro and closing with ease. Inside, you’ll find 11 powerful chapters designed to make you feel informed, empowered, and in control. Say goodbye to confusion and hello to clarity. This is more than a course—it’s your roadmap to homeownership.
BOOK YOUR DISCOVERY CALL TODAY | Unlock your free access to the EquityPath System™ 👉
GET MORE INFORMATION





