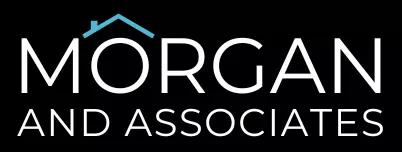81772 Rustic Canyon DR La Quinta, CA 92253

Open House
Sun Nov 23, 12:00pm - 3:00pm
UPDATED:
Key Details
Property Type Single Family Home
Sub Type Single Family Residence
Listing Status Active
Purchase Type For Sale
Square Footage 1,386 sqft
Price per Sqft $323
Subdivision Trilogy
MLS Listing ID 219137809
Bedrooms 2
Full Baths 2
HOA Fees $595/mo
HOA Y/N Yes
Year Built 2007
Lot Size 6,534 Sqft
Property Sub-Type Single Family Residence
Property Description
Location
State CA
County Riverside
Area 313 -La Quinta South Of Hwy 111
Interior
Heating Central, Natural Gas
Cooling Air Conditioning, Central Air
Furnishings Unfurnished
Fireplace false
Exterior
Parking Features true
Garage Spaces 2.0
Fence Block, Fenced
Utilities Available Cable TV
View Y/N false
Private Pool No
Building
Lot Description Back Yard, Front Yard, Landscaped
Story 1
Entry Level One
Sewer In, Connected and Paid
Level or Stories One
Others
HOA Fee Include Building & Grounds,Cable TV,Clubhouse,Concierge,Security
Senior Community Yes
Acceptable Financing Cash, Cash to New Loan, Conventional, FHA, VA Loan
Listing Terms Cash, Cash to New Loan, Conventional, FHA, VA Loan
Special Listing Condition Standard
Save 24K + On Your Next Home
Watch this step by step blueprint on how to get the best home at the best price in the best neighborhood by using our EquityPath System ™ for free.
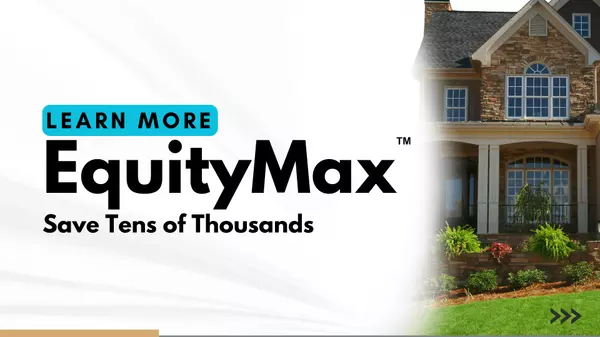
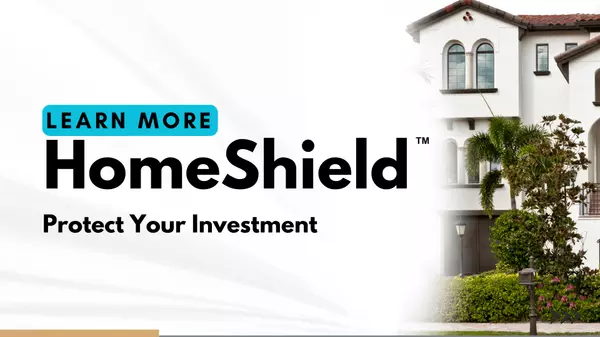
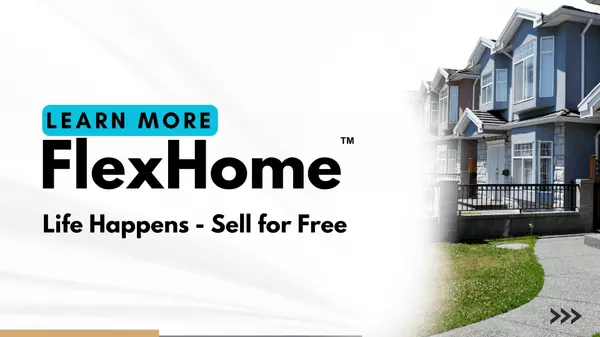

BOOK YOUR DISCOVERY CALL TODAY | Unlock your free access to the EquityPath System™ 👉
As Featured On:
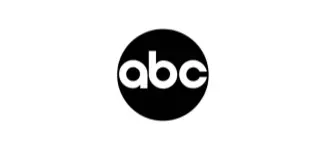

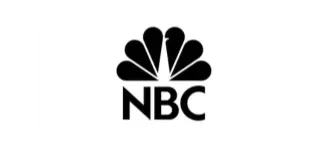

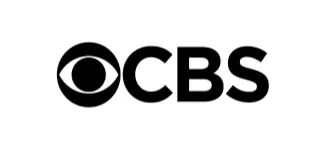

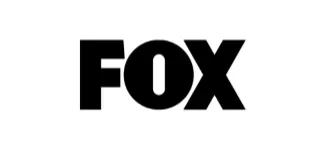
Buy Smart. Negotiate Hard. Close Like a Pro.
Ready to buy your dream home with confidence? The Home Buyer Success Academy is your step-by-step guide to mastering the entire process—from smart financial planning with AI to negotiating like a pro and closing with ease. Inside, you’ll find 11 powerful chapters designed to make you feel informed, empowered, and in control. Say goodbye to confusion and hello to clarity. This is more than a course—it’s your roadmap to homeownership.
BOOK YOUR DISCOVERY CALL TODAY | Unlock your free access to the EquityPath System™ 👉
GET MORE INFORMATION

