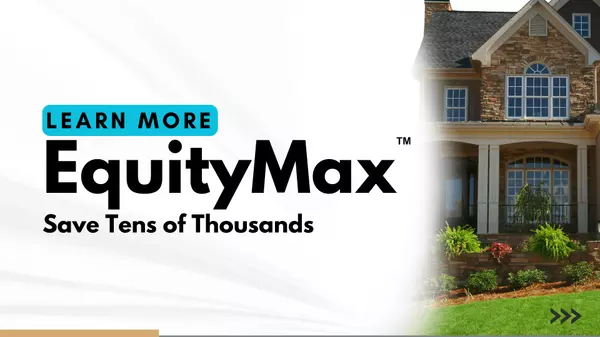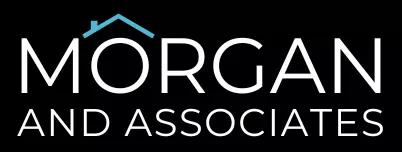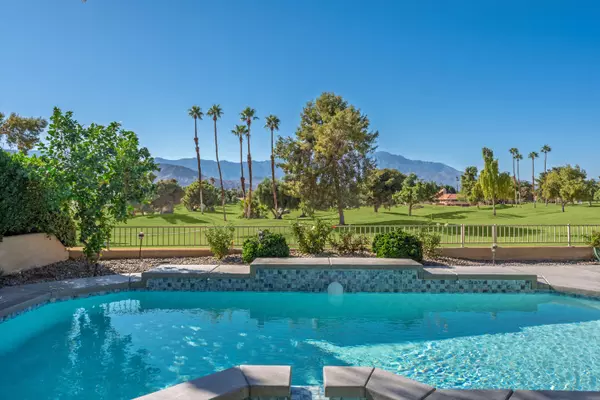134 E Kavenish DR Rancho Mirage, CA 92270

UPDATED:
Key Details
Property Type Condo
Sub Type Condominium
Listing Status Active
Purchase Type For Sale
Square Footage 3,219 sqft
Price per Sqft $325
Subdivision Rancho Mirage Country Club
MLS Listing ID 219137899
Bedrooms 3
Full Baths 3
Half Baths 1
HOA Fees $950/mo
HOA Y/N Yes
Year Built 1996
Lot Size 4,356 Sqft
Property Sub-Type Condominium
Property Description
Inside, you'll find sleek two-foot tile flooring throughout the first level and high-grade new carpeting upstairs and on the staircase. The entire home has been refreshed with designer-grade wallpaper, custom paint, and high-end finishes. The kitchen is a showstopper with modern cabinetry, quartz countertops, a large island with a built-in wine fridge, new appliances, a new sink, and a remote-controlled retractable canopy over the window. Bathrooms have been completely updated with quartz countertops, floating cabinets, custom mirrors, upgraded tile showers, and high-end fixtures. The primary suite features a water closet outlet prepped for a bidet and rebuilt closets with custom shelving and cabinetry.
Additional designer touches include custom lighting, new ceiling fans, sleek glass-paneled doors throughout, a dramatic glass-and-metal stair railing, a custom metal wall sculpture in the entry, and a custom-colored glass accent wall flanking the open fireplace. The home also boasts a new built-in TV cabinet, retractable phantom screen doors, and upgraded window coverings in the kitchen, family room, and primary bedroom.
Step outside to a beautifully redone cement patio with a new roof cover, a remote-controlled drop-down sunshade, and views that capture the essence of desert living. Mechanical upgrades include a brand-new AC unit (2024), a new pool pump (2025), repaired and serviced AC ductwork, new lighting and switches throughout, a new washer and dryer, and a fully upgraded garage with epoxy floors and custom cabinetry.
This is not just a renovation it is a top-to-bottom transformation into a refined desert retreat. Whether you're seeking a luxurious full-time residence, a weekend getaway, or an income-generating vacation home, this designer masterpiece delivers on every level. Come see why We LOVE This Home!!!!
Location
State CA
County Riverside
Area 321 - Rancho Mirage
Interior
Heating Central, Fireplace(s)
Cooling Air Conditioning, Central Air
Fireplaces Number 1
Fireplaces Type Decorative, Living Room
Furnishings Unfurnished
Fireplace true
Exterior
Parking Features true
Garage Spaces 2.0
Pool In Ground, Private
View Y/N true
View Golf Course, Mountain(s), Park/Green Belt
Private Pool Yes
Building
Story 1
Entry Level Two
Sewer In, Connected and Paid
Level or Stories Two
Others
HOA Fee Include Building & Grounds,Cable TV,Security
Senior Community No
Acceptable Financing Cash, Conventional
Listing Terms Cash, Conventional
Special Listing Condition Standard
Virtual Tour https://www.zillow.com/view-imx/c2d24ca6-f3a8-40e6-89ed-cd62295db97d?setAttribution=mls&wl=true&initialViewType=pano&utm_source=dashboard
Save 24K + On Your Next Home
Watch this step by step blueprint on how to get the best home at the best price in the best neighborhood by using our EquityPath System ™ for free.




BOOK YOUR DISCOVERY CALL TODAY | Unlock your free access to the EquityPath System™ 👉
As Featured On:







Buy Smart. Negotiate Hard. Close Like a Pro.
Ready to buy your dream home with confidence? The Home Buyer Success Academy is your step-by-step guide to mastering the entire process—from smart financial planning with AI to negotiating like a pro and closing with ease. Inside, you’ll find 11 powerful chapters designed to make you feel informed, empowered, and in control. Say goodbye to confusion and hello to clarity. This is more than a course—it’s your roadmap to homeownership.
BOOK YOUR DISCOVERY CALL TODAY | Unlock your free access to the EquityPath System™ 👉
GET MORE INFORMATION





