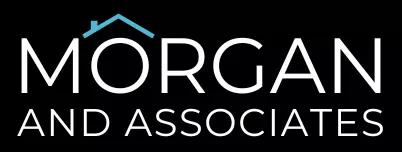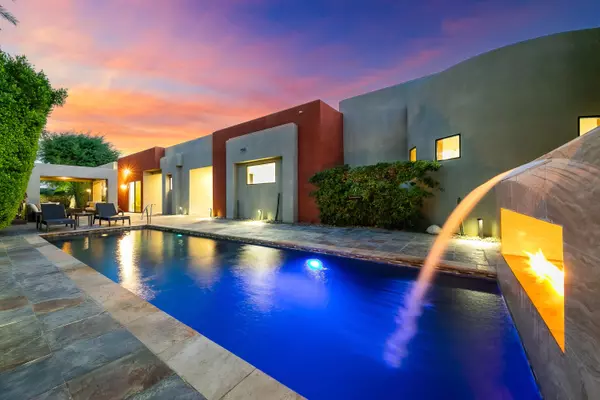15 Sun Ridge CIR Rancho Mirage, CA 92270

UPDATED:
Key Details
Property Type Single Family Home
Sub Type Single Family Residence
Listing Status Active
Purchase Type For Sale
Square Footage 5,510 sqft
Price per Sqft $480
Subdivision Tamarisk Ridge
MLS Listing ID 219138343
Bedrooms 4
Full Baths 4
Half Baths 1
HOA Fees $950/mo
HOA Y/N Yes
Year Built 2007
Lot Size 0.430 Acres
Property Sub-Type Single Family Residence
Property Description
Fleetwood pocket sliders open to multiple outdoor entertaining areas designed for every time of day. The rear yard centers around a dramatic pool framed by mountain views and generous lounging spaces, while the front courtyard features two fountains, including one incorporated into the spa. Water and fire elements appear throughout the property, bringing light, motion, and ambiance to the home's modern design.
A wraparound bar connects the great room to the front patio, creating an effortless flow between interior and exterior entertaining spaces. Inside, high ceilings and natural light define an open layout anchored by the great room and dining area, complemented by a separate formal dining room ideal for larger gatherings. The kitchen features a large granite island, step-in pantry, and professional-grade appliances, connecting seamlessly to the main living areas.
The primary suite offers a fireplace, sitting area, and an oversized walk-in closet with dual entries. The marble bath includes a luxurious wrap-around shower and soaking tub that create a true spa experience. Each additional bedroom features its own ensuite bath, offering privacy for family or guests.
Additional highlights include paid solar power, a temperature-controlled wine storage room, built-in barbecue, glass design entry doors, and golf cart access to Tamarisk Country Club. Ideally located near world-class golf, dining, and shopping, this residence balances refined architecture, natural beauty, and timeless desert living.
Location
State CA
County Riverside
Area 321 - Rancho Mirage
Interior
Heating Central
Cooling Air Conditioning, Ceiling Fan(s), Central Air
Fireplaces Number 2
Fireplaces Type Gas, Living Room
Furnishings Turnkey
Fireplace true
Exterior
Parking Features true
Garage Spaces 3.0
Fence Masonry, Privacy
Pool Private, Fountain, Waterfall, In Ground
View Y/N true
View Mountain(s)
Private Pool Yes
Building
Story 1
Entry Level Ground
Sewer In, Connected and Paid
Level or Stories Ground
Others
HOA Fee Include Building & Grounds,Security
Senior Community No
Acceptable Financing Cash, Conventional
Listing Terms Cash, Conventional
Special Listing Condition Standard
Virtual Tour https://u.listvt.com/mls/220184521
Save 24K + On Your Next Home
Watch this step by step blueprint on how to get the best home at the best price in the best neighborhood by using our EquityPath System ™ for free.
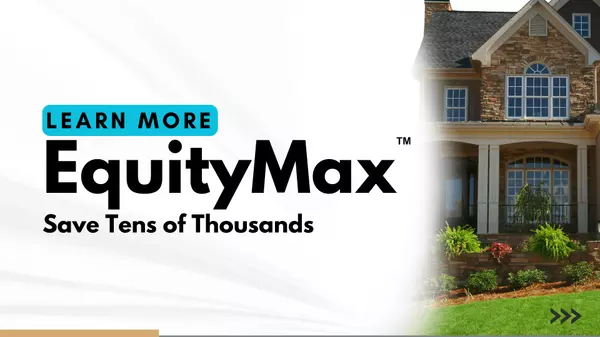
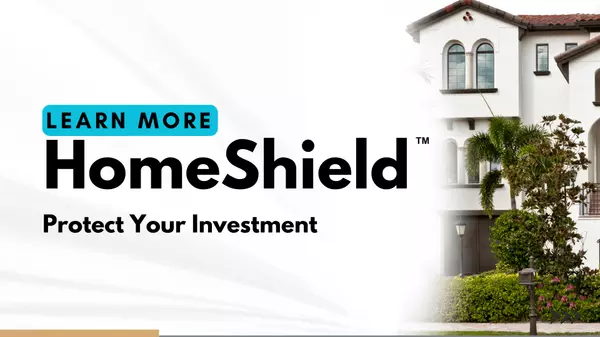
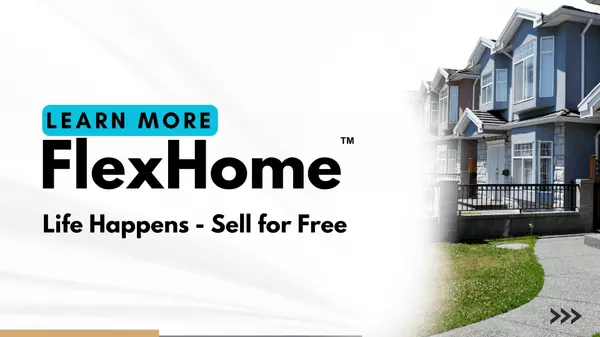

BOOK YOUR DISCOVERY CALL TODAY | Unlock your free access to the EquityPath System™ 👉
As Featured On:







Buy Smart. Negotiate Hard. Close Like a Pro.
Ready to buy your dream home with confidence? The Home Buyer Success Academy is your step-by-step guide to mastering the entire process—from smart financial planning with AI to negotiating like a pro and closing with ease. Inside, you’ll find 11 powerful chapters designed to make you feel informed, empowered, and in control. Say goodbye to confusion and hello to clarity. This is more than a course—it’s your roadmap to homeownership.
BOOK YOUR DISCOVERY CALL TODAY | Unlock your free access to the EquityPath System™ 👉
GET MORE INFORMATION

