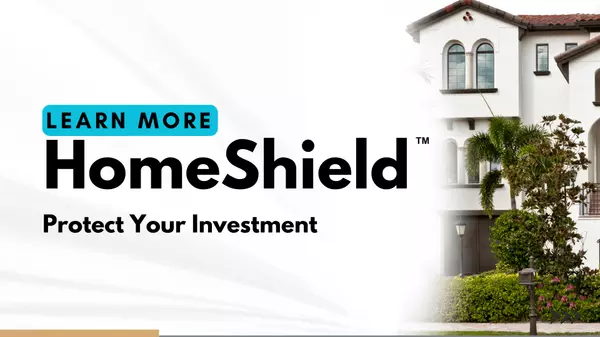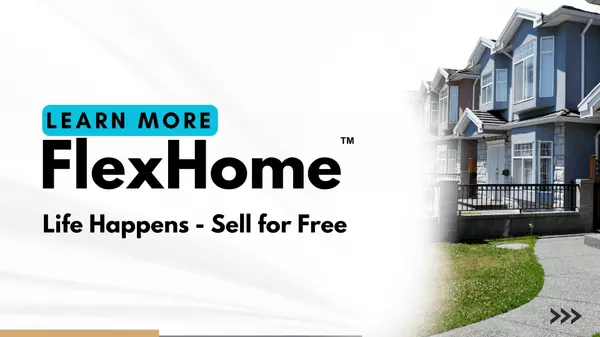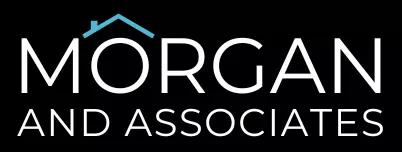53330 Del Gato DR La Quinta, CA 92253

UPDATED:
Key Details
Property Type Single Family Home
Sub Type Single Family Residence
Listing Status Active
Purchase Type For Sale
Square Footage 4,717 sqft
Price per Sqft $985
Subdivision Tradition Golf Club
MLS Listing ID 219138371
Style Mediterranean
Bedrooms 4
Full Baths 4
Half Baths 1
HOA Fees $750/mo
HOA Y/N Yes
Year Built 2005
Lot Size 0.420 Acres
Acres 0.42
Property Sub-Type Single Family Residence
Property Description
Location
State CA
County Riverside
Area 313 -La Quinta South Of Hwy 111
Interior
Heating Forced Air
Cooling Central Air
Fireplaces Number 4
Fireplaces Type Decorative, Other
Furnishings Furnished
Fireplace true
Exterior
Parking Features true
Garage Spaces 3.0
Fence Stucco Wall
Pool Heated, Private, Gunite
View Y/N true
View Golf Course, Mountain(s), Panoramic
Private Pool Yes
Building
Lot Description Rectangular Lot, On Golf Course
Story 1
Entry Level One
Sewer In, Connected and Paid
Architectural Style Mediterranean
Level or Stories One
Others
HOA Fee Include Security
Senior Community No
Acceptable Financing Cash, Cash to New Loan
Listing Terms Cash, Cash to New Loan
Special Listing Condition Standard
Save 24K + On Your Next Home
Watch this step by step blueprint on how to get the best home at the best price in the best neighborhood by using our EquityPath System ™ for free.




BOOK YOUR DISCOVERY CALL TODAY | Unlock your free access to the EquityPath System™ 👉
As Featured On:







Buy Smart. Negotiate Hard. Close Like a Pro.
Ready to buy your dream home with confidence? The Home Buyer Success Academy is your step-by-step guide to mastering the entire process—from smart financial planning with AI to negotiating like a pro and closing with ease. Inside, you’ll find 11 powerful chapters designed to make you feel informed, empowered, and in control. Say goodbye to confusion and hello to clarity. This is more than a course—it’s your roadmap to homeownership.
BOOK YOUR DISCOVERY CALL TODAY | Unlock your free access to the EquityPath System™ 👉
GET MORE INFORMATION





