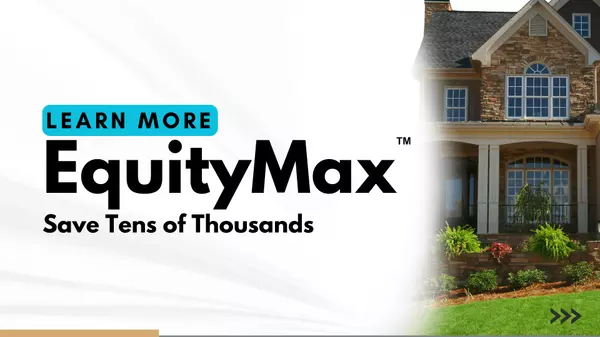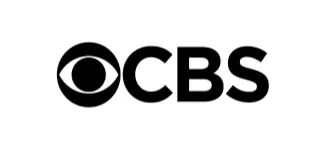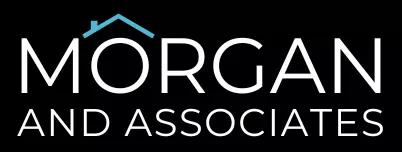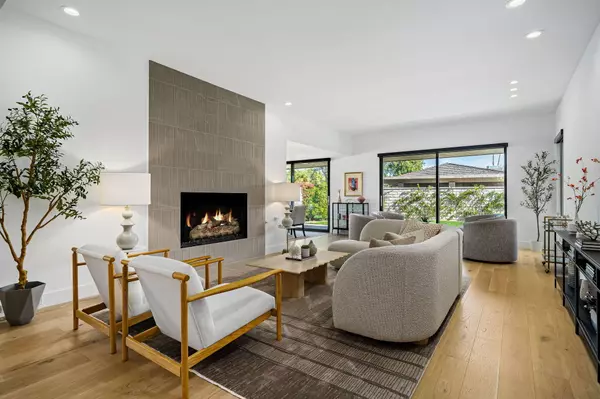1 Cornell DR Rancho Mirage, CA 92270

Open House
Sat Nov 22, 12:00pm - 2:00pm
UPDATED:
Key Details
Property Type Single Family Home
Sub Type Single Family Residence
Listing Status Active
Purchase Type For Sale
Square Footage 3,079 sqft
Price per Sqft $514
Subdivision The Springs Country Club
MLS Listing ID 219138528
Bedrooms 3
Full Baths 4
HOA Fees $1,826/mo
HOA Y/N Yes
Year Built 1980
Lot Size 6,098 Sqft
Property Sub-Type Single Family Residence
Property Description
Step inside to an atmosphere of light, openness, and contemporary design. The former fourth bedroom has been transformed into a stylish den that flows seamlessly into the casual dining area and gourmet kitchen—a space designed for both relaxation and entertaining. Throughout the home, white oak hardwood flooring and custom cabinetry create a cohesive, tranquil aesthetic.
Natural light floods every room, enhanced by high ceilings and new LED lighting that highlight the home's elegant finishes. The chef's kitchen is a showpiece, featuring Thermador appliances, quartz surfaces, and bespoke cabinetry that will delight any culinary enthusiast.
Each of the four bathrooms offers a spa-inspired experience with floating vanities, quartz countertops, and ambient underlit lighting. Every upgrade reflects thoughtful attention to quality and comfort—from two new tankless water heaters and dual-pane windows with custom blinds, to engineered hardwood and porcelain tile flooring, new bedroom carpeting, and a whole-house water purification and softening system.
The primary suite is a private sanctuary, complete with a luxurious, spa-like bath and expansive walk-in shower. The guest suite captures stunning mountain views and opens to a private patio, creating a peaceful retreat for visitors.
Outdoors, enjoy three distinct patio areas surrounded by new desert landscaping and lighting, perfect for entertaining or quiet reflection. The home's HVAC system has been upgraded with advanced heat pump and AC technology, complemented by additional attic insulation and a paid-in-full leased solar system for optimal energy efficiency. The garage mini-split system adds year-round comfort and versatility.
Every element of this home has been designed to capture the essence of modern desert luxury—a seamless balance of sophistication, innovation, and natural beauty. Experience a lifestyle defined by elegance, tranquility, and the timeless allure of Rancho Mirage living.
Location
State CA
County Riverside
Area 321 - Rancho Mirage
Interior
Heating Fireplace(s), Forced Air, Heat Pump
Cooling Air Conditioning, Ceiling Fan(s), Central Air
Fireplaces Number 1
Fireplaces Type Gas, Living Room
Furnishings Unfurnished
Fireplace true
Exterior
Parking Features true
Garage Spaces 3.0
Pool Community, In Ground
Utilities Available Cable TV
View Y/N true
View Mountain(s), Park/Green Belt, Peek-A-Boo
Private Pool Yes
Building
Lot Description Corners Marked, Landscaped, Corner Lot
Story 1
Entry Level One
Sewer In, Connected and Paid
Level or Stories One
Others
HOA Fee Include Building & Grounds,Cable TV,Insurance,Security
Senior Community No
Acceptable Financing Cash, Cash to New Loan, Conventional
Listing Terms Cash, Cash to New Loan, Conventional
Special Listing Condition Standard
Save 24K + On Your Next Home
Watch this step by step blueprint on how to get the best home at the best price in the best neighborhood by using our EquityPath System ™ for free.




BOOK YOUR DISCOVERY CALL TODAY | Unlock your free access to the EquityPath System™ 👉
As Featured On:







Buy Smart. Negotiate Hard. Close Like a Pro.
Ready to buy your dream home with confidence? The Home Buyer Success Academy is your step-by-step guide to mastering the entire process—from smart financial planning with AI to negotiating like a pro and closing with ease. Inside, you’ll find 11 powerful chapters designed to make you feel informed, empowered, and in control. Say goodbye to confusion and hello to clarity. This is more than a course—it’s your roadmap to homeownership.
BOOK YOUR DISCOVERY CALL TODAY | Unlock your free access to the EquityPath System™ 👉
GET MORE INFORMATION





