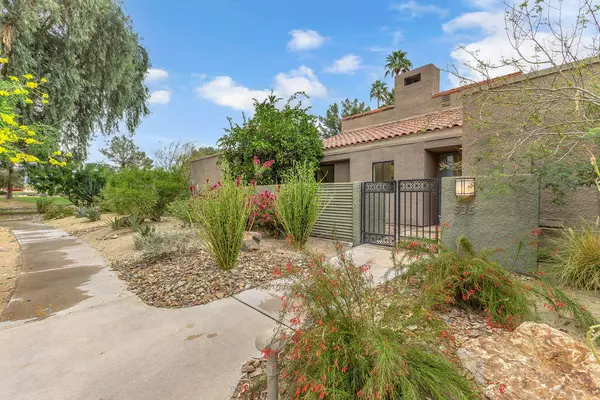535 Desert West DR Rancho Mirage, CA 92270

UPDATED:
Key Details
Property Type Condo
Sub Type Condominium
Listing Status Active
Purchase Type For Sale
Square Footage 1,984 sqft
Price per Sqft $201
Subdivision Mission Hills Country Club
MLS Listing ID 219138815
Bedrooms 2
Full Baths 2
HOA Fees $840/mo
HOA Y/N Yes
Land Lease Amount 5952.0
Year Built 1979
Lot Size 3,049 Sqft
Property Sub-Type Condominium
Property Description
The living room rises under vaulted ceilings accented with exposed wood, creating a sense of openness anchored by a classic fireplace. Sunlight moves easily through the space, drawing attention to the views and giving the home an easy, unforced elegance.
With two bedrooms and two baths, the layout is thoughtfully balanced—comfortable enough for full-time living, effortless enough for a lock-and-leave getaway. A private garage adds convenience, while the community's lush surroundings and resort amenities enhance the feeling of escape.
In this lakeside setting, the pace shifts, the days feel lighter, and the desert reveals a quieter side of itself.
Location
State CA
County Riverside
Area 321 - Rancho Mirage
Interior
Heating Central
Cooling Air Conditioning
Fireplaces Number 1
Fireplaces Type Unknown, Living Room
Furnishings Unfurnished
Fireplace true
Exterior
Parking Features false
Garage Spaces 2.0
Pool Community, In Ground
View Y/N true
View Lake, Panoramic, Pool
Private Pool Yes
Building
Story 1
Entry Level Ground Level, No Unit Above
Sewer In, Connected and Paid
Level or Stories Ground Level, No Unit Above
Others
HOA Fee Include Building & Grounds,Cable TV,Security,Trash
Senior Community No
Acceptable Financing Cash, Cash to New Loan
Listing Terms Cash, Cash to New Loan
Special Listing Condition Standard
Save 24K + On Your Next Home
Watch this step by step blueprint on how to get the best home at the best price in the best neighborhood by using our EquityPath System ™ for free.




BOOK YOUR DISCOVERY CALL TODAY | Unlock your free access to the EquityPath System™ 👉
As Featured On:







Buy Smart. Negotiate Hard. Close Like a Pro.
Ready to buy your dream home with confidence? The Home Buyer Success Academy is your step-by-step guide to mastering the entire process—from smart financial planning with AI to negotiating like a pro and closing with ease. Inside, you’ll find 11 powerful chapters designed to make you feel informed, empowered, and in control. Say goodbye to confusion and hello to clarity. This is more than a course—it’s your roadmap to homeownership.
BOOK YOUR DISCOVERY CALL TODAY | Unlock your free access to the EquityPath System™ 👉
GET MORE INFORMATION





