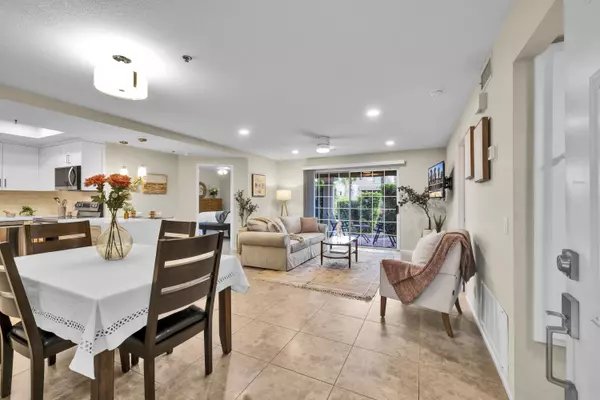2700 Lawrence Crossley RD #41 Palm Springs, CA 92264

Open House
Sun Nov 23, 12:00pm - 3:00pm
UPDATED:
Key Details
Property Type Condo
Sub Type Condominium
Listing Status Active
Purchase Type For Sale
Square Footage 885 sqft
Price per Sqft $366
Subdivision Esprit
MLS Listing ID 219139083
Bedrooms 2
Full Baths 2
HOA Fees $395/mo
HOA Y/N Yes
Land Lease Amount 2820.0
Year Built 1986
Lot Size 871 Sqft
Property Sub-Type Condominium
Property Description
The custom two-toned fully redone kitchen is both stylish and functional, offering soft-close shaker cabinets with pullouts, brand-new never-used LG ThinQ stainless appliances, white quartz counters with silver specks, an expanded waterfall-edge breakfast bar, and a marble backsplash.
The open floor plan maximizes space, with two well-sized ensuite bedrooms. The primary bathroom includes a new vanity with quartz counters and plenty of storage while the guest bathroom has dual sinks, updated faucets, new shower head and glass shower door. Throughout the home, new white horizontal and vertical blinds add a clean, modern touch.
Enjoy two patios—one off the living room and another off the primary bedroom. The neutral beige tile flooring runs seamlessly throughout the unit. Tucked quietly at the back of the community, this ground-level corner end unit offers exceptional privacy with no shared walls.
Sold partially furnished with a well-stocked kitchen, this move-in-ready home makes it easy to settle in and start enjoying everything Esprit and Palm Springs have to offer.
Location
State CA
County Riverside
Area 334 - Palm Springs South End
Interior
Heating Central, Forced Air, Natural Gas
Cooling Ceiling Fan(s), Central Air
Furnishings Partially
Fireplace false
Exterior
Parking Features false
Pool Heated, In Ground, Community
Utilities Available Cable TV
View Y/N false
Private Pool Yes
Building
Story 2
Entry Level Ground
Sewer In, Connected and Paid
Level or Stories Ground
Others
Senior Community No
Acceptable Financing 1031 Exchange, Cash, Conventional, Fannie Mae
Listing Terms 1031 Exchange, Cash, Conventional, Fannie Mae
Special Listing Condition Standard
Save 24K + On Your Next Home
Watch this step by step blueprint on how to get the best home at the best price in the best neighborhood by using our EquityPath System ™ for free.




BOOK YOUR DISCOVERY CALL TODAY | Unlock your free access to the EquityPath System™ 👉
As Featured On:







Buy Smart. Negotiate Hard. Close Like a Pro.
Ready to buy your dream home with confidence? The Home Buyer Success Academy is your step-by-step guide to mastering the entire process—from smart financial planning with AI to negotiating like a pro and closing with ease. Inside, you’ll find 11 powerful chapters designed to make you feel informed, empowered, and in control. Say goodbye to confusion and hello to clarity. This is more than a course—it’s your roadmap to homeownership.
BOOK YOUR DISCOVERY CALL TODAY | Unlock your free access to the EquityPath System™ 👉
GET MORE INFORMATION





