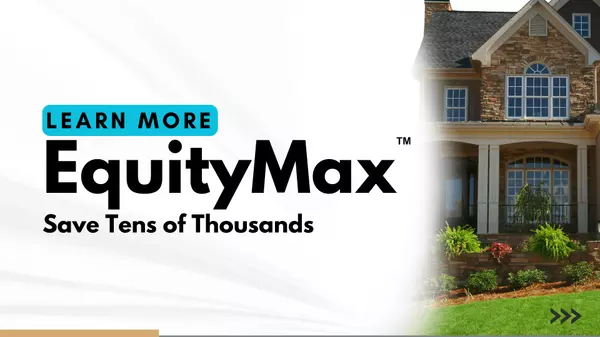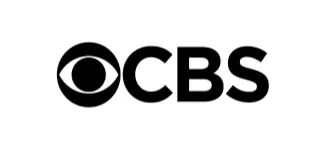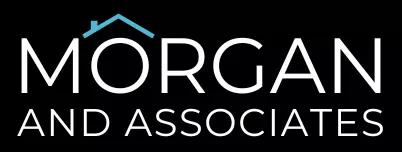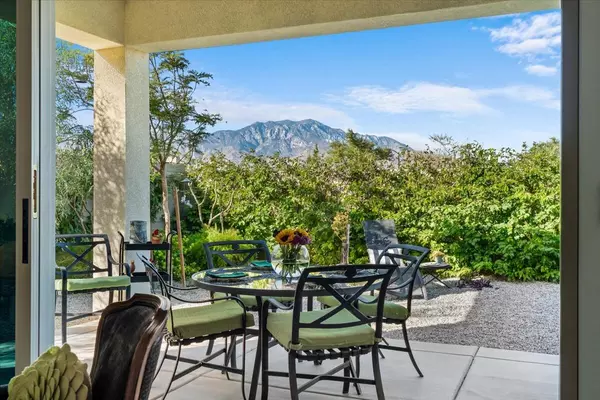132 Claret Rancho Mirage, CA 92270

Open House
Sun Nov 23, 11:00am - 2:00pm
Sat Nov 22, 11:00am - 2:00pm
UPDATED:
Key Details
Property Type Single Family Home
Sub Type Single Family Residence
Listing Status Active
Purchase Type For Sale
Square Footage 1,770 sqft
Price per Sqft $423
Subdivision Del Webb Rm
MLS Listing ID 219139091
Style Contemporary
Bedrooms 2
Full Baths 2
HOA Fees $500/mo
HOA Y/N Yes
Year Built 2021
Lot Size 5,662 Sqft
Acres 0.13
Property Sub-Type Single Family Residence
Property Description
Unparalleled location in this 55+ Active Adult Community of Del Webb Rancho Mirage. Soaring ceilings, 2 bedrooms, 2 baths + den/office in a Great Room floorplan. Custom Designed Kitchen with sleek quartz counters, island farm house sink, stainless steel appliances, dual pantries, and dining bar wrapped in Ship Lap Board. Plus, subway tile backsplash to ceiling, floating wooden shelving, wine refrigerator, gas cooktop, electric oven/microwave, LG dishwasher & LG refrigerator. You will also find black lacquer cabinetry, custom fans/lighting, tile flooring throughout, & light blocking shades & draperies. (West-facing shade is automated.) The 3 panel patio doors feature special heat/UV reducing covering.
The sumptuous primary suite embraces a wall of Ship Lap Board with built-in platform bed & nightstands. The primary bath features Subway Tile to Ceiling in the shower, & dual vanity with Slate Wall to Ceiling with Custom Mirrors & Lighting, + large walk-in closet. The guest room offers a custom shade & draperies + a walk-in closet, while the guest bath has subway tile above the bath to the ceiling, +slate tile to the ceiling, custom mirror & metal shelving.
Light & Bright spacious home with Solar Panels for energy efficiency + whole-house water filtration system.
Come enjoy the Ultimate Desert Lifestyle!
(Most Furniture For Sale Outside of Escrow!)
Location
State CA
County Riverside
Area 321 - Rancho Mirage
Interior
Heating Central, Forced Air, Natural Gas
Cooling Air Conditioning, Ceiling Fan(s), Central Air, Electric
Furnishings Furnished
Fireplace false
Exterior
Parking Features true
Garage Spaces 2.0
Fence Block, Fenced
Pool Community, Heated, In Ground
Utilities Available Cable TV
View Y/N true
View Mountain(s)
Private Pool Yes
Building
Lot Description Back Yard, Front Yard, Landscaped, Level, Close to Clubhouse
Story 1
Entry Level Ground Level, No Unit Above,One
Sewer In, Connected and Paid
Architectural Style Contemporary
Level or Stories Ground Level, No Unit Above, One
Others
HOA Fee Include Building & Grounds,Cable TV,Clubhouse,Maintenance Paid,Security,Sewer
Senior Community Yes
Acceptable Financing Cash, Cash to New Loan, Conventional
Listing Terms Cash, Cash to New Loan, Conventional
Special Listing Condition Standard
Save 24K + On Your Next Home
Watch this step by step blueprint on how to get the best home at the best price in the best neighborhood by using our EquityPath System ™ for free.




BOOK YOUR DISCOVERY CALL TODAY | Unlock your free access to the EquityPath System™ 👉
As Featured On:







Buy Smart. Negotiate Hard. Close Like a Pro.
Ready to buy your dream home with confidence? The Home Buyer Success Academy is your step-by-step guide to mastering the entire process—from smart financial planning with AI to negotiating like a pro and closing with ease. Inside, you’ll find 11 powerful chapters designed to make you feel informed, empowered, and in control. Say goodbye to confusion and hello to clarity. This is more than a course—it’s your roadmap to homeownership.
BOOK YOUR DISCOVERY CALL TODAY | Unlock your free access to the EquityPath System™ 👉
GET MORE INFORMATION





