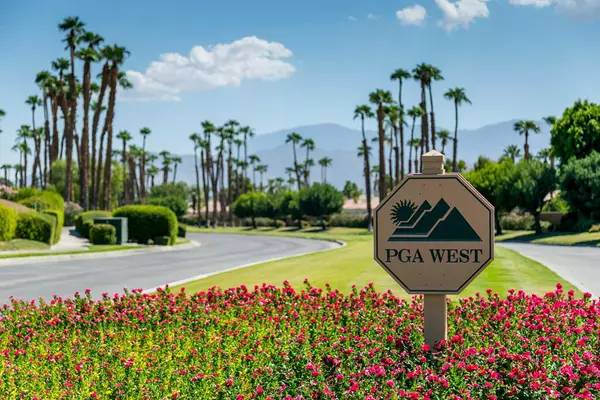For more information regarding the value of a property, please contact us for a free consultation.
55043 Firestone La Quinta, CA 92253
Want to know what your home might be worth? Contact us for a FREE valuation!

Our team is ready to help you sell your home for the highest possible price ASAP
Key Details
Sold Price $507,500
Property Type Condo
Sub Type Condominium
Listing Status Sold
Purchase Type For Sale
Square Footage 2,923 sqft
Price per Sqft $173
Subdivision Pga Palmer Private
MLS Listing ID 219032173
Sold Date 01/13/20
Style Traditional
Bedrooms 3
Full Baths 3
Half Baths 1
HOA Fees $650/mo
HOA Y/N Yes
Year Built 1989
Lot Size 3,916 Sqft
Acres 0.09
Property Description
This very popular Legends 30 plan features three large bedrooms each with private baths. Master BR has slider to private patio along with very large walk-in closet and skylighted master bath, soaker tub and separate shower. All floors are tile for easy cleaning. The dining room, entry and off suite bedroom face the lovely atrium with slider and screens for fresh air and sun. The kitchen has been expanded and has access to the rear patio. Kitchen windows and slider open up to the spectacular 180 degree Santa Rosa mountains and Palmer private course. No golf cart path near the private rear patio and no threat of errant golf balls. The views are possibly the best PGA West has to offer. High vaulted ceilings add to the classic design. Lots of glass, lots of light, lots of view. This home is in excellent condition and ready to move in. The garage is large two car plus large golf cart storage. The end unit private side courtyard is perfect for relaxing and privacy. The design of the Legend 30 offers class, size and volume for todays lifestyle and design. Great location, great price and very peaceful. Turnkey furnished.
Location
State CA
County Riverside
Area 313 -La Quinta South Of Hwy 111
Interior
Heating Central, Fireplace(s), Forced Air, Natural Gas
Cooling Central Air
Fireplaces Number 1
Fireplaces Type Gas Log, Glass Doors, Living Room
Furnishings Turnkey
Fireplace true
Exterior
Parking Features true
Garage Spaces 3.0
Fence Stucco Wall
Pool Community, Fenced, Heated, In Ground, Lap, Safety Fence
Utilities Available Cable Available
View Y/N true
View Golf Course, Mountain(s), Panoramic
Private Pool Yes
Building
Lot Description Landscaped, Level, On Golf Course
Story 1
Entry Level One
Sewer In, Connected and Paid
Architectural Style Traditional
Level or Stories One
Schools
School District Desert Sands Unified
Others
HOA Fee Include Building & Grounds,Cable TV,Insurance,Security
Senior Community No
Acceptable Financing Cash, Cash to New Loan
Listing Terms Cash, Cash to New Loan
Special Listing Condition Standard
Read Less



