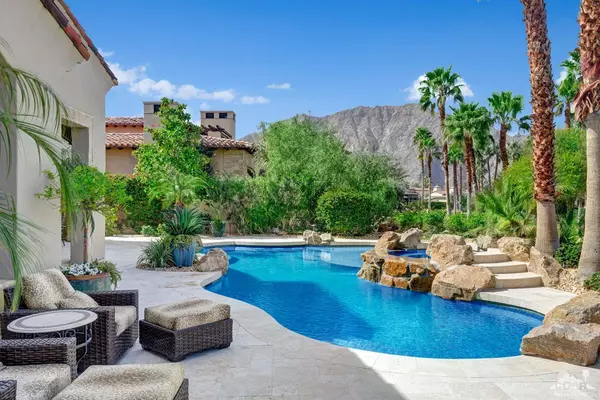For more information regarding the value of a property, please contact us for a free consultation.
80260 Via Pessaro La Quinta, CA 92253
Want to know what your home might be worth? Contact us for a FREE valuation!

Our team is ready to help you sell your home for the highest possible price ASAP
Key Details
Sold Price $1,575,000
Property Type Single Family Home
Sub Type Single Family Residence
Listing Status Sold
Purchase Type For Sale
Square Footage 4,011 sqft
Price per Sqft $392
Subdivision The Hideaway
MLS Listing ID 219006503
Sold Date 01/24/20
Bedrooms 3
Full Baths 3
Half Baths 1
HOA Fees $600/mo
HOA Y/N Yes
Year Built 2008
Lot Size 0.320 Acres
Acres 0.32
Property Description
Welcome to The Hideaway! This home is located on the 9th fairway of the Pete Dye Private course with beautiful Northwest mountain & lake views. Inside consists of 3 bedrooms including detached casita, 3.5 baths plus an office/media room looking out to the private front courtyard w/bubbling fountain. Great open floor plan with built-in entertainment center housing 3 TV's, wet bar, formal dining room & game room with pool table, walk in wine room & fireplace. The kitchen has a large island, stainless steel appliances, granite counters w/custom back splash, butler's pantry with built-in coffeemaker & sink all overlooking the great room! Master suite with luxurious details including a soaking tub, walk in shower, two water closets & two walk in closets.Your guest will love the detached Casita with kitchenette. Pocketing doors to the outside brings in the peace & quiet from your private patio with stone finishes, pool & spa, built-in BBQ and cozy fireplace. Offered Decorator furnished!
Location
State CA
County Riverside
Area 313 -La Quinta South Of Hwy 111
Interior
Heating Central, Forced Air, Zoned, Natural Gas
Cooling Air Conditioning, Central Air, Zoned
Fireplaces Number 2
Fireplaces Type Gas Log, Stone, Other
Furnishings Turnkey
Fireplace true
Exterior
Parking Features false
Garage Spaces 3.0
Fence Stucco Wall
Pool Heated, Private, Waterfall, Pebble, In Ground
View Y/N true
View Golf Course
Private Pool Yes
Building
Lot Description Back Yard, Corners Marked, Front Yard, Landscaped, Level, On Golf Course
Story 1
Entry Level One
Sewer In, Connected and Paid
Level or Stories One
Others
HOA Fee Include Security
Senior Community No
Acceptable Financing Cash, Cash to New Loan
Listing Terms Cash, Cash to New Loan
Special Listing Condition Standard
Read Less



