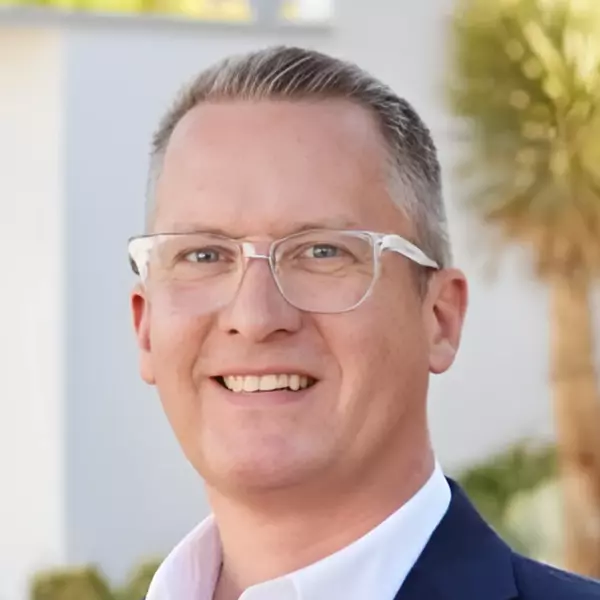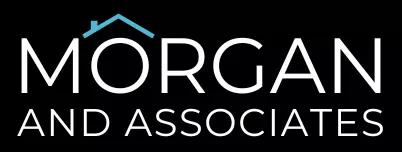For more information regarding the value of a property, please contact us for a free consultation.
78627 Purple Sagebrush AVE Palm Desert, CA 92211
Want to know what your home might be worth? Contact us for a FREE valuation!

Our team is ready to help you sell your home for the highest possible price ASAP
Key Details
Sold Price $310,000
Property Type Single Family Home
Sub Type Single Family Residence
Listing Status Sold
Purchase Type For Sale
Square Footage 1,836 sqft
Price per Sqft $168
Subdivision Sun City
MLS Listing ID 219035413
Sold Date 09/04/20
Style Mediterranean
Bedrooms 2
Full Baths 2
HOA Fees $304/mo
HOA Y/N Yes
Year Built 1992
Lot Size 6,969 Sqft
Acres 0.16
Property Sub-Type Single Family Residence
Property Description
This Baccarat plan was just given a major 'facelift' and it is now has a sparkling 2020 gorgeous move-in ready look and feel! The furniture was taken away and room by room every bit of wallpaper was removed and then the entire home was professionally finished in one color of beautiful designer paint. All Berber carpeting was shampooed thoroughly and on inspection looks marvelous. You are going to love the immaculate garage which just received a new epoxy floor and has lots of storage cabinets. This home features an enclosed front courtyard, double doors and a 12 foot high coffered entrance foyer. The great room has a wall of glass view to the covered patio and beyond. There are plantation shutters on windows, fans & upscale light fixtures on soaring ceilings.The kitchen has white cabinets trimmed in rich wood accents & updated white appliances. The large master suite has a bay window, dual vanities, a real skylight, a bathtub, a separate shower and a generous walk-in closet. An office was created when the laundry was moved to the garage. The spacious, extended South facing covered patio is perfect for viewing the spectacular sunsets and gorgeous twilight skies! Also price reduced!
Location
State CA
County Riverside
Area 307 - Palm Desert Ne
Interior
Heating Central, Forced Air, Natural Gas
Cooling Air Conditioning, Ceiling Fan(s), Central Air
Furnishings Unfurnished
Fireplace false
Exterior
Parking Features true
Garage Spaces 2.0
Fence Block
Utilities Available Cable Available
View Y/N false
Private Pool No
Building
Lot Description Back Yard, Landscaped
Story 1
Entry Level Ground Level, No Unit Above
Sewer In, Connected and Paid
Architectural Style Mediterranean
Level or Stories Ground Level, No Unit Above
Others
HOA Fee Include Building & Grounds,Clubhouse,Security
Senior Community Yes
Acceptable Financing Cash, Cash to New Loan
Listing Terms Cash, Cash to New Loan
Special Listing Condition Standard
Read Less
GET MORE INFORMATION





