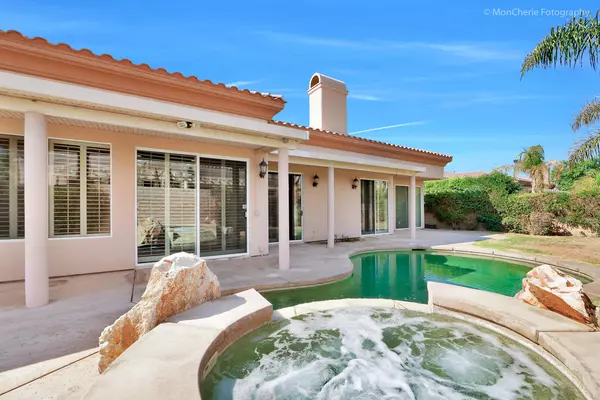For more information regarding the value of a property, please contact us for a free consultation.
79974 Julee CT La Quinta, CA 92253
Want to know what your home might be worth? Contact us for a FREE valuation!

Our team is ready to help you sell your home for the highest possible price ASAP
Key Details
Sold Price $499,000
Property Type Single Family Home
Sub Type Single Family Residence
Listing Status Sold
Purchase Type For Sale
Square Footage 2,628 sqft
Price per Sqft $189
Subdivision Renaissance
MLS Listing ID 219035978
Sold Date 06/26/20
Bedrooms 4
Full Baths 3
Half Baths 1
HOA Fees $160/mo
HOA Y/N Yes
Year Built 2003
Lot Size 0.290 Acres
Acres 0.29
Property Description
Renaissance - Beautiful 4 bedrooms, 3.5 baths, 3 car garage at the end of a cul du sac with pebble tec pool and spa and BBQ bar and island. This home features a large living room and family room, lots of storage with large closets, master suite with walk in closet with organizers and soaking tub plus walk in shower. Special features include recently redone kitchen and secondary baths, fireplace in living room, tile floors throughout except carpet in bedrooms, plantation shutters, ceiling fans, garage cabinets. Washer, dryer, and refrigerator are included.This like new home is a convenient location near stores, restaurants, and schools.
Location
State CA
County Riverside
Area 313 -La Quinta South Of Hwy 111
Interior
Heating Central, Natural Gas
Cooling Central Air
Fireplaces Number 1
Fireplaces Type Gas Log, Living Room
Furnishings Unfurnished
Fireplace true
Exterior
Parking Features true
Garage Spaces 3.0
Fence Stucco Wall
Pool Heated, In Ground, Private, Pebble
View Y/N false
Private Pool Yes
Building
Story 1
Entry Level One
Sewer In, Connected and Paid
Level or Stories One
Others
Senior Community No
Acceptable Financing Cash, Cash to New Loan, Conventional
Listing Terms Cash, Cash to New Loan, Conventional
Special Listing Condition Standard
Read Less



