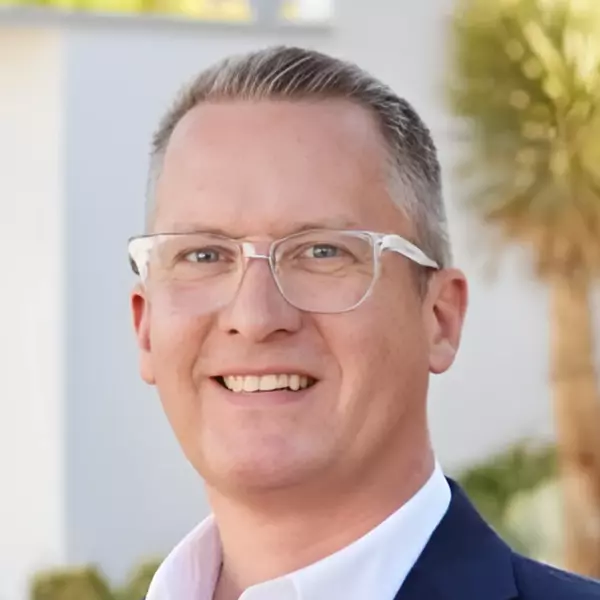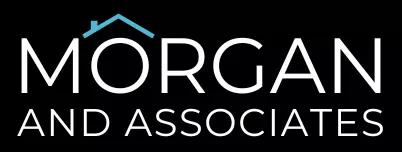For more information regarding the value of a property, please contact us for a free consultation.
78287 Willowrich DR Palm Desert, CA 92211
Want to know what your home might be worth? Contact us for a FREE valuation!

Our team is ready to help you sell your home for the highest possible price ASAP
Key Details
Sold Price $300,000
Property Type Single Family Home
Sub Type Single Family Residence
Listing Status Sold
Purchase Type For Sale
Square Footage 1,836 sqft
Price per Sqft $163
Subdivision Sun City
MLS Listing ID 219039427
Sold Date 08/12/20
Style Mediterranean
Bedrooms 2
Full Baths 2
HOA Fees $304/mo
HOA Y/N Yes
Year Built 1992
Lot Size 6,094 Sqft
Acres 0.14
Property Sub-Type Single Family Residence
Property Description
A South facing architecturally stylish Baccarat plan built to 1836 SF (EST.) in 1992. Multiple modern hip-roof elevations and a soaring covered double door entry create a very positive, attention getting, first impression. Inside, the foyer has a 12 foot coffered ceiling with a huge transom window above the two doors. There is fresh paint, tile and carpet flooring, high transom windows throughout for natural light, plantation shutters, and fans on high ceilings; all in totally move-ready condition. The kitchen has granite countertops, stainless steel appliances and a stool height breakfast bar overlooking the dining area and day room which leads to the rear covered patio. When the washer/dryer was moved to the garage an existing laundry room wall was removed that resulted in an open, spacious office. There is a bay window in the master suite and its adjoining private bath has dual vanities, a cheerful natural light skylight, a tub, a separate glass enclosed shower and a generous walk-in closet. The guest bedroom & full bath have nice separation from the master bedroom. The quiet backyard is flooded with warm winter sunlight all season. Perfect for outdoor relaxation.
Location
State CA
County Riverside
Area 307 - Palm Desert Ne
Interior
Heating Forced Air, Natural Gas
Cooling Air Conditioning, Ceiling Fan(s), Central Air
Furnishings Unfurnished
Fireplace false
Exterior
Parking Features true
Garage Spaces 2.0
Fence Block
Utilities Available Cable Available
View Y/N false
Private Pool No
Building
Lot Description Back Yard, Landscaped
Story 1
Entry Level Ground Level, No Unit Above
Sewer In, Connected and Paid
Architectural Style Mediterranean
Level or Stories Ground Level, No Unit Above
Others
HOA Fee Include Building & Grounds,Clubhouse,Security
Senior Community Yes
Acceptable Financing Cash, Cash to New Loan, Submit
Listing Terms Cash, Cash to New Loan, Submit
Special Listing Condition Standard
Read Less
GET MORE INFORMATION





