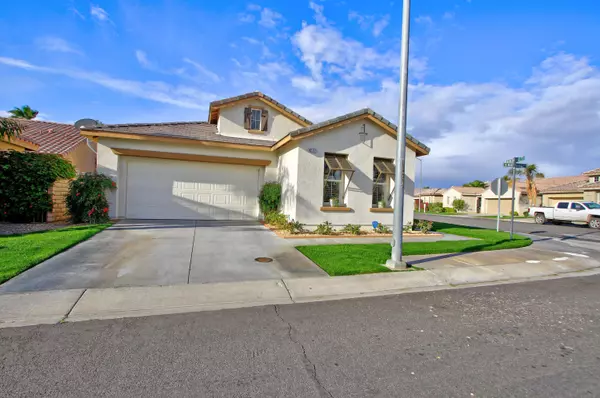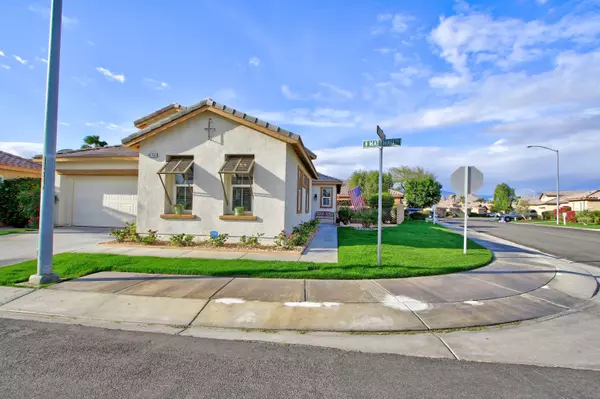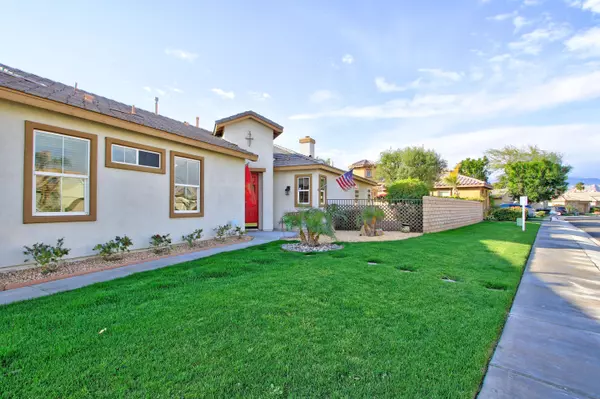For more information regarding the value of a property, please contact us for a free consultation.
82723 Matthau DR Indio, CA 92201
Want to know what your home might be worth? Contact us for a FREE valuation!

Our team is ready to help you sell your home for the highest possible price ASAP
Key Details
Sold Price $319,000
Property Type Single Family Home
Sub Type Single Family Residence
Listing Status Sold
Purchase Type For Sale
Square Footage 1,947 sqft
Price per Sqft $163
Subdivision Indian Palms
MLS Listing ID 219040023
Sold Date 05/22/20
Bedrooms 3
Full Baths 2
Half Baths 1
HOA Fees $239/mo
HOA Y/N Yes
Year Built 2004
Lot Size 6,094 Sqft
Acres 0.14
Property Description
Wonderful 3 bedroom 2 and 1/2 bath plus large den home on a pool size southern exposure lot is awaiting its new owner. This corner lot home is perfect for entertaining. Spacious great room with a full sized dining area, gourmet kitchen that boasts newer upgraded appliances, tons of cabinet and counter space and a large center island. The outdoor space is very private, includes an aluma wood covered patio, low maintenance landscaping and plenty of room to put a pool. Spacious master bedroom has a slider to the patio, a spa like bathroom with a soaking tub, separate shower and dual vanities. The guest wing includes two bedrooms with a Jack and Jill bath. Powder room for your occasional guests, The oversized den could have multiple uses, an extra guest room, office, media room or craft room. A separate laundry room and two car garage completes this fantastic home.
Location
State CA
County Riverside
Area 314 - Indio South Of Hwy 111
Interior
Heating Fireplace(s), Forced Air, Natural Gas
Cooling Air Conditioning, Ceiling Fan(s), Central Air
Fireplaces Number 1
Fireplaces Type Gas & Wood, Glass Doors
Furnishings Unfurnished
Fireplace true
Exterior
Parking Features true
Garage Spaces 2.0
Fence Masonry
Pool Community, Heated, In Ground, Safety Fence
View Y/N false
Private Pool Yes
Building
Lot Description Back Yard, Corner Lot
Story 1
Entry Level Ground
Sewer Connected on Bond
Level or Stories Ground
Others
HOA Fee Include Maintenance Paid
Senior Community No
Acceptable Financing Cash, Cash to Existing Loan, Cash to New Loan, Conventional, FHA
Listing Terms Cash, Cash to Existing Loan, Cash to New Loan, Conventional, FHA
Special Listing Condition Standard
Read Less



