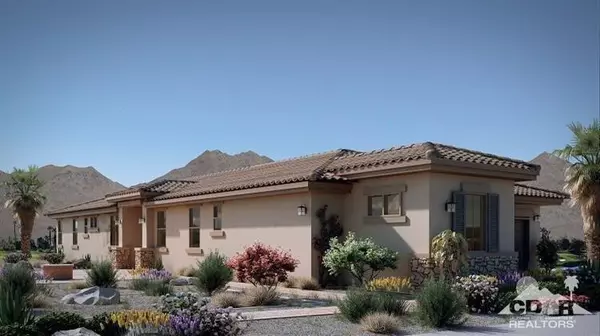For more information regarding the value of a property, please contact us for a free consultation.
49367 Nicholson CT Indio, CA 92201
Want to know what your home might be worth? Contact us for a FREE valuation!

Our team is ready to help you sell your home for the highest possible price ASAP
Key Details
Sold Price $379,494
Property Type Single Family Home
Sub Type Single Family Residence
Listing Status Sold
Purchase Type For Sale
Square Footage 2,233 sqft
Price per Sqft $169
Subdivision Indian Palms
MLS Listing ID 219040697
Sold Date 05/27/20
Style Traditional
Bedrooms 3
Full Baths 2
HOA Fees $285/mo
HOA Y/N Yes
Year Built 2020
Lot Size 8,276 Sqft
Acres 0.19
Property Description
Nestled behind the gates of the legendary Indian Palms Country Club, Gallery Homes is offering 3 distinctively unique floor plans. This Residence 3 home has a private location (Lot 69) and boasts 9ft ceilings, 2233sf of living space with an open great room design. Living room with fireplace and an Island style kitchen with granite counters, walk in pantry and stainless appliances . 3 bedrooms and 2 full bathrooms along with a powder room. Large interior laundry room and a golf cart garage. Indian Palms offers 27 holes of golf with very reasonable memberships or pay as you play. The low HOA dues include full yard maintenance, active fitness center, 3 community pool/spa areas and sport and lighted tennis courts. Full service restaurant and bar and a boutique Hotel for your guests.
Location
State CA
County Riverside
Area 314 - Indio South Of Hwy 111
Interior
Heating Central
Cooling Air Conditioning, Attic Fan, Central Air
Fireplaces Number 1
Fireplaces Type Electric, Gas, Glass Doors
Furnishings Unfurnished
Fireplace true
Exterior
Parking Features true
Garage Spaces 2.0
View Y/N false
Private Pool No
Building
Lot Description Back Yard, Front Yard, Cul-De-Sac
Story 1
Entry Level One
Sewer In, Connected and Paid
Architectural Style Traditional
Level or Stories One
Others
Senior Community No
Acceptable Financing Cash, Conventional, FHA, VA Loan
Listing Terms Cash, Conventional, FHA, VA Loan
Special Listing Condition Standard
Read Less



