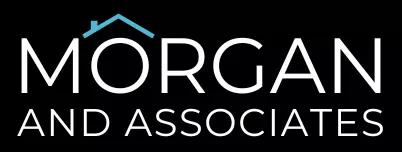For more information regarding the value of a property, please contact us for a free consultation.
78433 Hampshire AVE Palm Desert, CA 92211
Want to know what your home might be worth? Contact us for a FREE valuation!

Our team is ready to help you sell your home for the highest possible price ASAP
Key Details
Sold Price $275,000
Property Type Single Family Home
Sub Type Single Family Residence
Listing Status Sold
Purchase Type For Sale
Square Footage 1,110 sqft
Price per Sqft $247
Subdivision Sun City
MLS Listing ID 219044896
Sold Date 08/05/20
Style Ranch
Bedrooms 2
Full Baths 1
Three Quarter Bath 1
HOA Fees $346/mo
HOA Y/N Yes
Year Built 2002
Lot Size 4,791 Sqft
Acres 0.11
Property Sub-Type Single Family Residence
Property Description
Welcome Home to this Pasadena Model on a PRIME LOT on THE BEST STREET in the Casuals!! Open Floor Plan; Plank Ceramic Tile, Plantation Shutters, Fans throughout, Newly Painted Interior. The Eat-in Kitchen has a Butcher-Block Island w/Seating & Storage; S/S Refrigerator, Range, Dishwasher & Microwave; Bay Window w/Slider opens to a Colorful & Delightful Patio & Rear Yard. Spacious Master Suite Easily Accommodates King Bed & Nightstands; an Expansive Picture Window brings in Lots of Light and Looks onto Rear Yard. Master Bath remodeled with New, Step-in Shower, Vanity, Waterfall Faucet & Generous Walk-in Closet. Guest Bedroom has a Milgaard Window w/Sun Screen & Large, Mirrored Wardrobe; Full Guest Bath w/Shower/Tub/Hand-Held. The Rear Patio sits beneath Ext Concrete Tile Roof that runs the Length of the Home. The Rear Yard has No Home Directly Behind and is Landscaped w/Artificial Turf, Fruit & Shade Trees - the Perfect Setting to Relax or Entertain Friends. The Front Yard is Well Manicured with Low-maintenance Desertscape. Laundry is Located in Garage. New A/C in 2017. Conveniently located to nearby shopping & dedicated Casuals Pool/Spa. Just waiting for you to move in!!
Location
State CA
County Riverside
Area 307 - Palm Desert Ne
Interior
Heating Central, Forced Air, Natural Gas
Cooling Air Conditioning, Ceiling Fan(s), Central Air
Furnishings Unfurnished
Fireplace false
Exterior
Parking Features true
Garage Spaces 2.0
Fence Block, Stucco Wall, Wrought Iron
Utilities Available Cable Available
View Y/N true
View Mountain(s), Park/Green Belt, Peek-A-Boo
Private Pool No
Building
Lot Description Back Yard, Front Yard, Landscaped, Level, Rectangular Lot, Private
Story 1
Entry Level Ground
Sewer In, Connected and Paid
Architectural Style Ranch
Level or Stories Ground
Others
HOA Fee Include Building & Grounds,Cable TV,Clubhouse,Security
Senior Community Yes
Acceptable Financing Cash, Cash to New Loan, Conventional
Listing Terms Cash, Cash to New Loan, Conventional
Special Listing Condition Standard
Read Less
GET MORE INFORMATION





