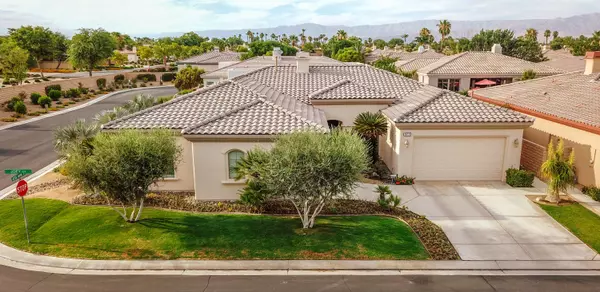For more information regarding the value of a property, please contact us for a free consultation.
79772 Joey CT La Quinta, CA 92253
Want to know what your home might be worth? Contact us for a FREE valuation!

Our team is ready to help you sell your home for the highest possible price ASAP
Key Details
Sold Price $630,000
Property Type Single Family Home
Sub Type Single Family Residence
Listing Status Sold
Purchase Type For Sale
Square Footage 2,915 sqft
Price per Sqft $216
Subdivision Renaissance
MLS Listing ID 219045071
Sold Date 08/07/20
Style Mediterranean
Bedrooms 4
Full Baths 3
Half Baths 1
HOA Fees $155/mo
HOA Y/N Yes
Year Built 2006
Lot Size 10,018 Sqft
Acres 0.23
Property Description
To speak of a renaissance is to imagine a rebirth or revival, and without a doubt, this newly refurbished home in Renaissance at La Quinta will restore your hopes of finding this caliber of primary, second, or investment property at this price. As the front door closes, you are standing in an open concept with 12'-high ceilings and private backyard vistas. Great room with fireplace, separate dining area, upgraded kitchen with granite countertops, walk-in pantry, induction (or gas) cooktop, and breakfast nook. Adjacent laundry room with utility sink and extra storage. Tall walls and greenery offer complete backyard privacy and security with heated Pebble Tec pool and spa, and glimpses of stunning papier-mâché mountains. The master bedroom features a view of the pool and has a spacious bathroom with walk-in shower, separate tub and walk-in closet. Down the hall, there are two bedrooms sharing a Jack-and-Jill bathroom, and a fourth bedroom with private bathroom. This room, which has French doors to the main entrance, can be utilized as an office, atelier, den, etc. Quiet gated community with low HOA. Strategically located, close to Hwy 111 and Old Town La Quinta and all they offer!
Location
State CA
County Riverside
Area 313 -La Quinta South Of Hwy 111
Interior
Heating Central, Fireplace(s), Forced Air
Cooling Air Conditioning, Ceiling Fan(s), Central Air
Fireplaces Number 1
Fireplaces Type Gas Log, Living Room
Furnishings Unfurnished
Fireplace true
Exterior
Parking Features true
Garage Spaces 3.0
Fence Block
Pool Heated, Private, Waterfall, In Ground
Utilities Available Cable Available
View Y/N true
View Mountain(s), Peek-A-Boo
Private Pool Yes
Building
Lot Description Back Yard, Corners Marked, Front Yard, Landscaped, Private, Corner Lot
Story 1
Entry Level One
Sewer In, Connected and Paid
Architectural Style Mediterranean
Level or Stories One
Schools
School District Desert Sands Unified
Others
Senior Community No
Acceptable Financing Cash, Cash to New Loan
Listing Terms Cash, Cash to New Loan
Special Listing Condition Standard
Read Less



