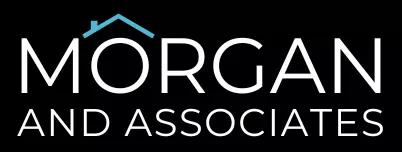For more information regarding the value of a property, please contact us for a free consultation.
64496 Spyglass AVE Desert Hot Springs, CA 92240
Want to know what your home might be worth? Contact us for a FREE valuation!

Our team is ready to help you sell your home for the highest possible price ASAP
Key Details
Sold Price $235,000
Property Type Single Family Home
Sub Type Single Family Residence
Listing Status Sold
Purchase Type For Sale
Square Footage 1,576 sqft
Price per Sqft $149
Subdivision Mission Lakes
MLS Listing ID 219046616
Sold Date 10/16/20
Style Traditional
Bedrooms 3
Full Baths 2
HOA Fees $350/mo
HOA Y/N Yes
Year Built 1988
Lot Size 7,840 Sqft
Acres 0.18
Property Sub-Type Single Family Residence
Property Description
Come take a look at this beautiful home located in the desirable area of Mission Lakes Country Club! This home has great appeal with minimal desert landscape. Come inside to bright colors and all natural sunlight. Home has a wonderful open floor plan with nice Fire Glass fireplace to enjoy on chilly desert nights. Kitchen is well lit and spacious with a beautiful mountain view! Bathrooms are well maintained with his and her sinks in the master bathroom with a large walk in shower. Second bathroom has tub and shower. Rooms are spacious and also have a natural airy feel. The French doors lead you to an enclosed air conditioned patio where you can enjoy breakfast and evening tea. Exit and you are welcomed to the desert backyard oasis with minimal desert landscape, great for special gatherings. Enjoy the desert evenings, the gorgeous sunsets and mountain views! Low HOA where golf is included, along with a beautiful clubhouse, gym, restaurant, tennis courts, 2 spas and an amazing pool. Don't miss out on this great opportunity, well-priced one-of-a- kind home!
Location
State CA
County Riverside
Area 341 - Mission Lakes
Interior
Heating Central, Natural Gas
Cooling Air Conditioning, Ceiling Fan(s), Central Air
Fireplaces Number 1
Fireplaces Type Gas Log, Living Room
Furnishings Unfurnished
Fireplace true
Exterior
Parking Features true
Garage Spaces 2.0
Pool Community, In Ground, Safety Gate
View Y/N true
View City Lights, Hills, Mountain(s), Peek-A-Boo
Private Pool Yes
Building
Lot Description Cul-De-Sac, Corner Lot
Story 1
Entry Level Ground
Sewer Septic Tank
Architectural Style Traditional
Level or Stories Ground
Schools
Elementary Schools Cabot Yerxa
Middle Schools Painted Hills
High Schools Desert Hot Springs
School District Palm Springs Unified
Others
HOA Fee Include Clubhouse
Senior Community No
Acceptable Financing Cash, Cash to New Loan, Conventional, FHA, Submit
Listing Terms Cash, Cash to New Loan, Conventional, FHA, Submit
Special Listing Condition Standard
Read Less
GET MORE INFORMATION





