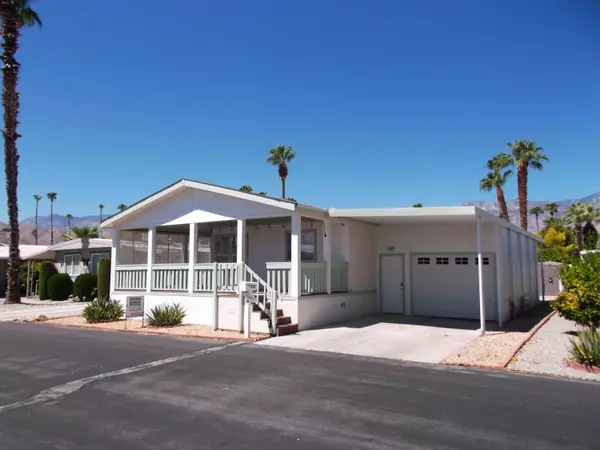For more information regarding the value of a property, please contact us for a free consultation.
313 Little Deer Cathedral City, CA 92234
Want to know what your home might be worth? Contact us for a FREE valuation!

Our team is ready to help you sell your home for the highest possible price ASAP
Key Details
Sold Price $125,000
Property Type Manufactured Home
Listing Status Sold
Purchase Type For Sale
Square Footage 1,716 sqft
Price per Sqft $72
Subdivision Royal Palms
MLS Listing ID 219047410
Sold Date 12/10/20
Style Traditional
Bedrooms 2
Full Baths 1
Three Quarter Bath 1
HOA Y/N No
Land Lease Amount 1.0
Year Built 2004
Lot Size 1 Sqft
Property Description
BACK ON MARKET!! BUYERS LOAN FELL THROUGH! 313 Little Deer is a stunning home boasting 1716 sq. ft. of interior living space. This two-bed, two-bath 2004 Hallmark Southwest build, finished with T-111 exterior cladding, has light taupe laminate flooring throughout. Artfully-designed and well-maintained, the home is oriented east/west; a spacious patio, with light-brown composite decking and ceiling fan, spans the entire front aspect. Entry through the front door reveals a spacious living room with vaulted ceiling, lovely furniture and a huge flat-screen TV. A dining area, opposite, leads into the large, bright kitchen with white appliances, extensive counter-space and cabinetry, and the bright, cozy breakfast nook leads back to the living room. A large room houses the full-size W / D and provides access to the full-sized fully enclosed garage and storage shed. A guest bath is adjacent to the large guest bedroom furnished with two twin beds, across from which is an enclosed office / bedroom. The master suite, at the back of the home, has a large closet, king bed with matching bureau; the ensuite bath has a full-sized tub. Turnkey furnished, all accessories are included in the sale. Monthly space rent is $675.00.
Location
State CA
County Riverside
Area 336 - Cathedral City South
Interior
Heating Forced Air, Natural Gas
Cooling Air Conditioning
Furnishings Turnkey
Fireplace false
Exterior
Exterior Feature Rain Gutters
Garage Spaces 2.0
Fence Partial, Other
Pool Community, Gunite, Heated, In Ground, Safety Gate, Safety Fence
Utilities Available Cable Available
View Y/N false
Private Pool Yes
Building
Lot Description Premium Lot, Rectangular Lot
Story 1
Entry Level One
Sewer In, Connected and Paid
Architectural Style Traditional
Level or Stories One
Others
Senior Community Yes
Acceptable Financing Cash, Cash to New Loan
Listing Terms Cash, Cash to New Loan
Special Listing Condition Standard
Read Less



