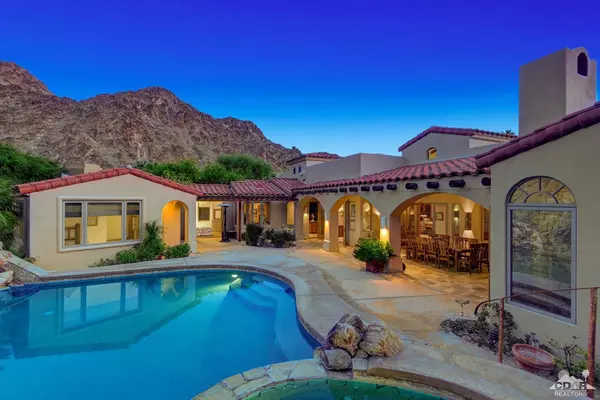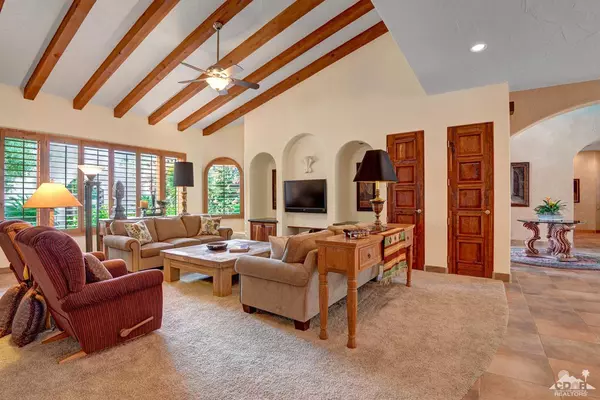For more information regarding the value of a property, please contact us for a free consultation.
48730 Via Linda La Quinta, CA 92253
Want to know what your home might be worth? Contact us for a FREE valuation!

Our team is ready to help you sell your home for the highest possible price ASAP
Key Details
Sold Price $1,575,000
Property Type Single Family Home
Sub Type Single Family Residence
Listing Status Sold
Purchase Type For Sale
Square Footage 4,478 sqft
Price per Sqft $351
Subdivision Enclave Mountain Estates
MLS Listing ID 219047911
Sold Date 10/05/20
Bedrooms 4
Full Baths 4
HOA Fees $465/mo
HOA Y/N Yes
Year Built 2000
Lot Size 0.350 Acres
Acres 0.35
Property Description
Located in the exclusive gated community of the Enclave Mountain Estates! Encased in the Santa Rosa Mountains & located steps away from the famous La Quinta Resort & Spa! Private courtyard entry takes you into this custom home designed by Architect Juan Carlos Ochoa,offering wood beamed ceiling, custom shutters & beautiful wood finishes throughout the home! Culinary kitchen with warm wood cabinetry, granite slab counter tops, stainless appliances, ample counter space & a tucked away banquette with fireplace for cozy dining! Private dining area, custom wood wet bar & game area with fireplace & private office are just a few of the added amenities! Master suite with sitting area, walk-in tiled shower, double sinks & 2 walk in closets! Guests will love the casita with it's own kitchen! Outdoor entertaining with pool, spa, large overhang for dining, built in BBQ island & fireplace! You see mountains from every angle of this home making it a true desert retreat! Offered Partially Furnished
Location
State CA
County Riverside
Area 313 -La Quinta South Of Hwy 111
Interior
Heating Central, Forced Air, Zoned, Natural Gas
Cooling Air Conditioning, Ceiling Fan(s), Central Air, Zoned
Fireplaces Number 2
Fireplaces Type Decorative
Furnishings Partially
Fireplace true
Exterior
Parking Features true
Garage Spaces 4.0
Fence Stucco Wall
Pool Heated, Private, Waterfall, In Ground
View Y/N true
View Mountain(s), Panoramic, Pool
Private Pool Yes
Building
Lot Description Premium Lot, Back Yard, Corners Marked, Front Yard, Landscaped, Level, Cul-De-Sac
Story 1
Entry Level One
Sewer In, Connected and Paid
Level or Stories One
Others
HOA Fee Include Security
Senior Community No
Acceptable Financing Cash, Cash to New Loan
Listing Terms Cash, Cash to New Loan
Special Listing Condition Standard
Read Less



