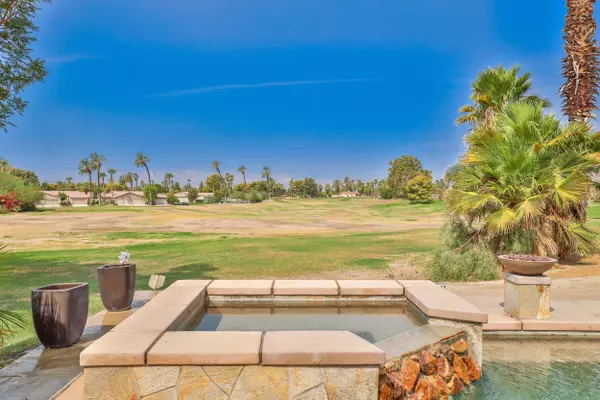For more information regarding the value of a property, please contact us for a free consultation.
48845 Biery ST Indio, CA 92201
Want to know what your home might be worth? Contact us for a FREE valuation!

Our team is ready to help you sell your home for the highest possible price ASAP
Key Details
Sold Price $460,000
Property Type Single Family Home
Sub Type Single Family Residence
Listing Status Sold
Purchase Type For Sale
Square Footage 2,005 sqft
Price per Sqft $229
Subdivision Indian Palms
MLS Listing ID 219048312
Sold Date 09/28/20
Style Tuscan
Bedrooms 4
Full Baths 3
HOA Fees $280/mo
HOA Y/N Yes
Year Built 2006
Lot Size 5,227 Sqft
Acres 0.12
Property Description
One of the BEST views and entertainer back yard set ups in Indian Palms Country Club on the back end of the driving range; hit balls immediately from your back yard to the range! This home boasts some of the most amazing westward facing views; located immediately across the street to the Indio Polo Fields. The split bedroom floor plan's great room has plenty of windows & clerestory windows, which opens up & exaggerates the ample space and set up for entertaining your guests. The kitchen provides a pantry, & a laundry room with sink & cabinets. The master ensuite right next to the backyard delight, has a long expansive master bathroom with a sunken soaking tub, stand alone shower, walk-in closet & double vanity with granite counters. The backyard has been updated with over a $100k set up. Take advantage of a salt water pool/spa with built in barstools inside the pool; salt water pebble tec, awing system, misting system, BBQ area with additional outdoor sink station, bar top island with fire center & sunken TV to host the big games & matches outside, an additional fire pit with fire pillar columns. The layout is absolutely stunning!
Location
State CA
County Riverside
Area 314 - Indio South Of Hwy 111
Interior
Heating Forced Air, Natural Gas
Cooling Central Air
Fireplaces Number 1
Fireplaces Type Gas Starter
Furnishings Turnkey
Fireplace true
Exterior
Exterior Feature Misting System, Tennis Court(s)
Parking Features true
Garage Spaces 2.0
Fence Stucco Wall
Pool Heated, In Ground, Private, Community, Salt Water, Pebble
View Y/N true
View Golf Course, Mountain(s), Panoramic
Private Pool Yes
Building
Lot Description Back Yard, Rectangular Lot, Greenbelt, On Golf Course
Story 1
Entry Level One
Sewer In Street Paid
Architectural Style Tuscan
Level or Stories One
Schools
School District Desert Sands Unified
Others
Senior Community No
Acceptable Financing 1031 Exchange, Cash, Cash to New Loan, Conventional, FHA, VA Loan, VA No Loan
Listing Terms 1031 Exchange, Cash, Cash to New Loan, Conventional, FHA, VA Loan, VA No Loan
Special Listing Condition Standard
Read Less



