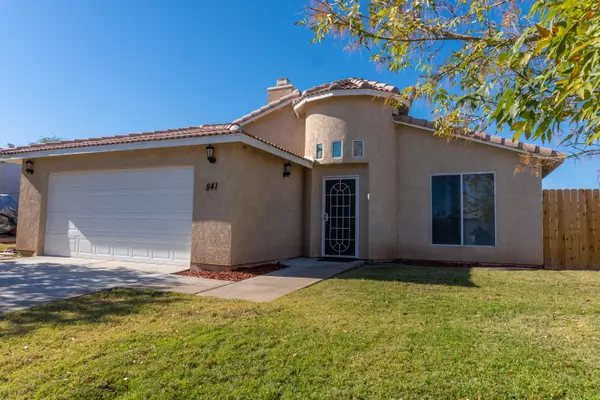For more information regarding the value of a property, please contact us for a free consultation.
841 Yucca DR Blythe, CA 92225
Want to know what your home might be worth? Contact us for a FREE valuation!

Our team is ready to help you sell your home for the highest possible price ASAP
Key Details
Sold Price $237,000
Property Type Single Family Home
Sub Type Single Family Residence
Listing Status Sold
Purchase Type For Sale
Square Footage 1,576 sqft
Price per Sqft $150
Subdivision Sonora
MLS Listing ID 219053953
Sold Date 02/09/21
Style Traditional
Bedrooms 3
Full Baths 1
Three Quarter Bath 1
HOA Y/N No
Year Built 2005
Lot Size 7,405 Sqft
Property Description
Sonora Home with Tower Entrance. Ready to move in. Built in 2005, original owner. Newly installed carpet/pad, interior panel doors and dishwasher. Kitchen, dining and bathrooms are tiled. AC replaced in 2017. Step into the foyer with picture windows and pot shelf with color changing light. Enjoy meals with family and friends in dining area spacious enough for an 8 seat dining table. Kitchen boasts a pantry, stainless steel sink with plenty of cabinets and counter space. Living room features a fireplace with light up shelf. Master bedroom features an area for tv or computer and slider door to back patio. Master bedroom has his and hers sinks, walk-in closet and spacious shower. Guest bathroom is spacious with double privacy. Access rear yard through slider door from living room. Blank canvas backyard with block wall to start your garden or create your private Zen. A wonderful home awaits you!
Location
State CA
County Riverside
Area 374 - Blythe
Interior
Heating Central, Natural Gas
Cooling Ceiling Fan(s), Central Air
Fireplaces Number 1
Fireplaces Type Gas Starter, Tile, Living Room
Furnishings Unfurnished
Fireplace true
Exterior
Parking Features true
Garage Spaces 2.0
Fence Block, Fenced, Wood
View Y/N false
Private Pool No
Building
Lot Description Front Yard
Story 1
Entry Level Ground
Sewer In, Connected and Paid
Architectural Style Traditional
Level or Stories Ground
Others
Senior Community No
Acceptable Financing Cash, Conventional, FHA, VA Loan
Listing Terms Cash, Conventional, FHA, VA Loan
Special Listing Condition Standard
Read Less
GET MORE INFORMATION




