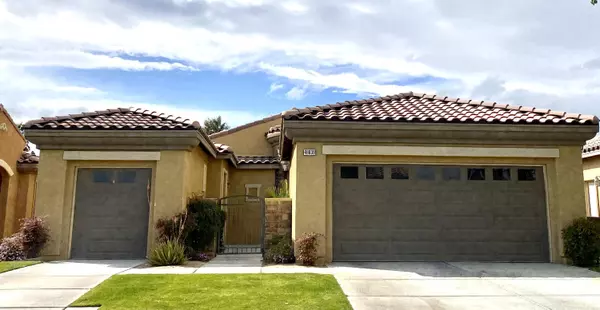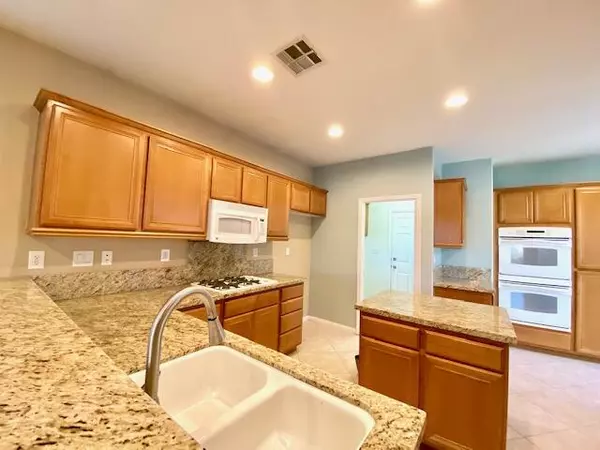For more information regarding the value of a property, please contact us for a free consultation.
49639 Pacino ST Indio, CA 92201
Want to know what your home might be worth? Contact us for a FREE valuation!

Our team is ready to help you sell your home for the highest possible price ASAP
Key Details
Sold Price $360,000
Property Type Single Family Home
Sub Type Single Family Residence
Listing Status Sold
Purchase Type For Sale
Square Footage 1,683 sqft
Price per Sqft $213
Subdivision Indian Palms
MLS Listing ID 219058429
Sold Date 04/29/21
Style Hacienda
Bedrooms 3
Full Baths 3
HOA Fees $300/mo
HOA Y/N Yes
Year Built 2005
Lot Size 4,792 Sqft
Property Description
Just Listed! Enter this charming 3 bedroom 3 bath home through the courtyard and near the attached casita that has a separate entrance - great for guests, in-laws or home office. This home is located in the guard-gated community of Indian Palms and is ready to call your own! Upon entering the home you will be standing in the rotunda looking onto the great room that has vaulted ceilings and open floor plan - great for entertaining! The home is approximately 1,683 SF and has all new carpet and paint and is equipped with all appliances including: stove, dishwasher, double oven and microwave. The main entry and family room is spacious, light and bright with fireplace and all tile flooring. The master bedroom has dual sinks with a gorgeous soaking tub and a huge walk-in closet. The kitchen has granite counters with a breakfast bar and a cozy kitchen nook. Separate laundry room off of the kitchen with a 2 car attached garage and a separate golf cart garage. This particular floor plan is in high demand, not many have this attached casita with private entrance. Enjoy your enclosed backyard with covered patio with gorgeous mountain views, Beautiful community pools, club house and golf course all for your enjoyment! This home has a successful rental history and has been professionally maintained and managed.
Location
State CA
County Riverside
Area 314 - Indio South Of Hwy 111
Interior
Heating Central, Natural Gas
Cooling Air Conditioning, Ceiling Fan(s)
Fireplaces Number 1
Fireplaces Type Unknown
Furnishings Unfurnished
Fireplace true
Exterior
Parking Features true
Garage Spaces 3.0
Fence Block
Utilities Available Cable Available
View Y/N true
View Mountain(s)
Private Pool No
Building
Lot Description Landscaped
Story 1
Entry Level Ground
Sewer In, Connected and Paid
Architectural Style Hacienda
Level or Stories Ground
Others
Senior Community No
Acceptable Financing Cash, Cash to New Loan, Fannie Mae
Listing Terms Cash, Cash to New Loan, Fannie Mae
Special Listing Condition Standard
Read Less



