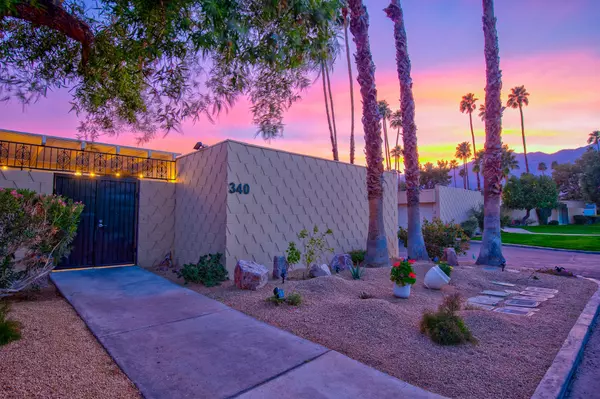For more information regarding the value of a property, please contact us for a free consultation.
340 Desert Lakes DR Palm Springs, CA 92264
Want to know what your home might be worth? Contact us for a FREE valuation!

Our team is ready to help you sell your home for the highest possible price ASAP
Key Details
Sold Price $485,000
Property Type Condo
Sub Type Condominium
Listing Status Sold
Purchase Type For Sale
Square Footage 1,545 sqft
Price per Sqft $313
Subdivision Seven Lakes Country Club
MLS Listing ID 219058900
Sold Date 03/23/21
Style Mid Century
Bedrooms 2
Full Baths 2
HOA Fees $1,198/mo
HOA Y/N Yes
Year Built 1967
Lot Size 2,178 Sqft
Acres 0.05
Property Description
Featured in 2018 Palm Springs Modernism Week, this STEVE CHASE home is located in the fabulous Seven Lakes Golf and Country Club community of south Palm Springs! The 2 bedroom / 2 bath Mid-Century time capsule retains all of the original interior architectural details by the one and only Steve Chase.
Stephen (Steve) Chase's work earned him the Hall of Fame award from Interior Design magazine and West Week's designer of the year designation as well as several features in Architectural Digest. His clients included such celebrities as Rona Barrett, Dyan Cannon, Farrah Fawcett, Gene Hackman and Johnny Mathis and McDonald's hamburger chain owner Joan Kroc.
The interior of this home boasts high ceilings, floor-to-ceiling glass sliders, custom built-ins throughout and a private courtyard with pergola.
Enjoy socializing at the Clubhouse designed by William Cody, which has fabulous restaurant, bar, and patio dining. Seven Lakes Country Club is an 18-hole executive length course designed by Ted Robinson. The community has a 24 hour guard gate with 15 pools/spas, tennis court, electric car charging station, and onsite HOA office.
Location
State CA
County Riverside
Area 334 - Palm Springs South End
Interior
Heating Central
Cooling Air Conditioning, Ceiling Fan(s), Central Air
Furnishings Unfurnished
Fireplace false
Exterior
Parking Features false
Pool Community, Fenced, Heated, In Ground
View Y/N true
View Mountain(s), Panoramic, Park/Green Belt, Trees/Woods
Private Pool Yes
Building
Lot Description Greenbelt
Story 1
Entry Level Ground
Sewer In Street Paid
Architectural Style Mid Century
Level or Stories Ground
Others
HOA Fee Include Building & Grounds,Clubhouse,Earthquake Insurance,Trash
Senior Community No
Acceptable Financing Cash to New Loan
Listing Terms Cash to New Loan
Special Listing Condition Standard
Read Less



