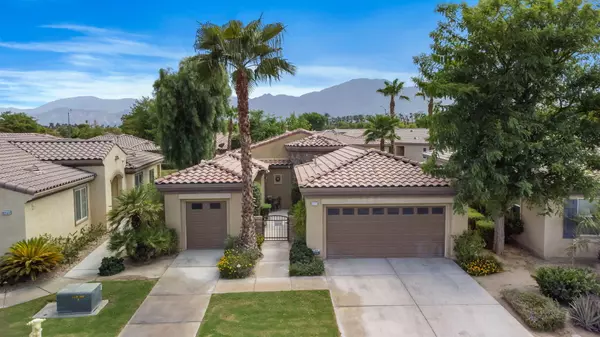For more information regarding the value of a property, please contact us for a free consultation.
82113 Cochran DR Indio, CA 92201
Want to know what your home might be worth? Contact us for a FREE valuation!

Our team is ready to help you sell your home for the highest possible price ASAP
Key Details
Sold Price $470,000
Property Type Single Family Home
Sub Type Single Family Residence
Listing Status Sold
Purchase Type For Sale
Square Footage 1,683 sqft
Price per Sqft $279
Subdivision Indian Palms
MLS Listing ID 219066099
Sold Date 09/24/21
Bedrooms 3
Full Baths 3
HOA Fees $299/mo
HOA Y/N Yes
Year Built 2005
Lot Size 5,227 Sqft
Property Description
This 3 bedroom 3 bath including a casita, former model home with an in ground spa in the south facing backyard is waiting for a new owner. Turnkey furnished including the golf cart. Amenities include, all tile flooring in the common areas, built in speaker system, designer lighting, fireplace that lights with a flip of a switch, luxurious master bath with dual vanities, separate tub and shower, shutters, custom window valances, spacious kitchen features lots of cabinets, double ovens, gas cooktop, breakfast nook with slider out to the private front patio. Back patio has lots of decking a covered patio and the inviting in ground spa. The casita affords comfort and privacy for your guests. Double car garage plus a golf cart garage.
Indian palms offers a gym with free classes, tennis, pickleball, bocce ball and 3 pools. There is a 27 hole golf course in the community with a restaurant. You don't need to go anywhere live and play close to home.
Location
State CA
County Riverside
Area 314 - Indio South Of Hwy 111
Interior
Heating Central, Natural Gas
Cooling Air Conditioning, Ceiling Fan(s), Central Air
Fireplaces Number 1
Fireplaces Type Gas Log, Glass Doors
Furnishings Furnished
Fireplace true
Exterior
Parking Features true
Garage Spaces 3.0
Fence Block
Pool Community, Heated, Salt Water, In Ground
View Y/N true
View Peek-A-Boo
Private Pool Yes
Building
Story 1
Entry Level One
Sewer Connected on Bond
Level or Stories One
Others
Senior Community No
Acceptable Financing Cash, Cash to New Loan, Conventional
Listing Terms Cash, Cash to New Loan, Conventional
Special Listing Condition Standard
Read Less



