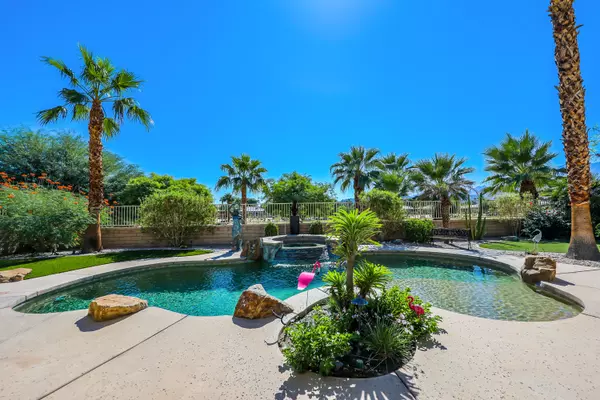For more information regarding the value of a property, please contact us for a free consultation.
48364 Stillwater DR La Quinta, CA 92253
Want to know what your home might be worth? Contact us for a FREE valuation!

Our team is ready to help you sell your home for the highest possible price ASAP
Key Details
Sold Price $1,399,000
Property Type Single Family Home
Sub Type Single Family Residence
Listing Status Sold
Purchase Type For Sale
Square Footage 3,186 sqft
Price per Sqft $439
Subdivision Hidden Canyon
MLS Listing ID 219068940
Sold Date 11/22/21
Bedrooms 3
Full Baths 3
Half Baths 1
HOA Fees $245/mo
HOA Y/N Yes
Year Built 2006
Lot Size 10,454 Sqft
Acres 0.24
Property Description
Hidden Canyon in La Quinta!!! This classically elegant home is located in the highly sought after gated community of Hidden Canyon with amazing views of the Santa Rosa Mountains.
As you enter the private paver courtyard the inviting entry opens to this beautiful 3 bedroom, 4 bath home. The home features an open floor plan with high ceilings, living room stone fireplace and travertine flooring throughout. The kitchen features slab granite counters with an island, recessed lighting, gas double oven, custom cabinetry, stainless steel appliances and large pantry.
Custom features include surround sound, two bedroom en suites, large master suite with sitting area and large walk-in closet.
The captivating back yard offers surround sound, cooling patio misters, artificial turf and pebble-tec pool and spa with mountain and green belt views. Low HOA's complete the whole package.
Call today for a private tour!
Location
State CA
County Riverside
Area 313 -La Quinta South Of Hwy 111
Interior
Heating Central, Forced Air
Cooling Central Air
Fireplaces Number 1
Fireplaces Type Stone
Furnishings Unfurnished
Fireplace true
Exterior
Exterior Feature Misting System
Parking Features true
Garage Spaces 3.0
Pool In Ground, Private, Pebble
View Y/N true
View Mountain(s)
Private Pool Yes
Building
Lot Description Back Yard, Front Yard
Story 1
Entry Level Ground,One
Sewer In, Connected and Paid
Level or Stories Ground, One
Others
Senior Community No
Acceptable Financing Cash, Conventional
Listing Terms Cash, Conventional
Special Listing Condition Standard
Read Less



