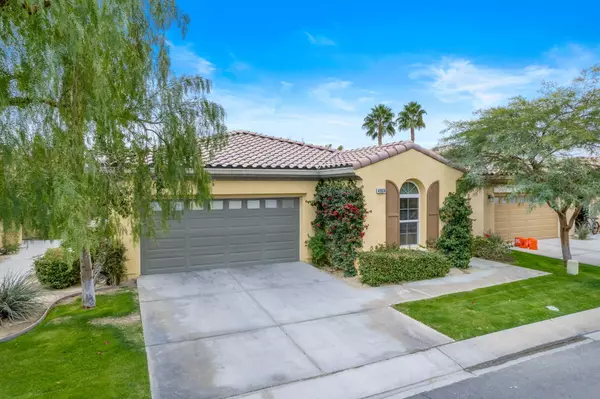For more information regarding the value of a property, please contact us for a free consultation.
49874 Maclaine ST Indio, CA 92201
Want to know what your home might be worth? Contact us for a FREE valuation!

Our team is ready to help you sell your home for the highest possible price ASAP
Key Details
Sold Price $560,000
Property Type Single Family Home
Sub Type Single Family Residence
Listing Status Sold
Purchase Type For Sale
Square Footage 1,619 sqft
Price per Sqft $345
Subdivision Indian Palms
MLS Listing ID 219073331
Sold Date 03/07/22
Bedrooms 2
Full Baths 2
Half Baths 1
HOA Fees $300/mo
HOA Y/N Yes
Year Built 2006
Lot Size 5,227 Sqft
Property Description
Fantastic 2 bedroom, 2.5 bath fully furnished home located in the very desirable Indian Palms Country Club. Home boasts 2 master suites, plank tile flooring through out, cute kitchen with, pantry, double ovens, newer cooktop, newer fridge and breakfast bar. Living room is very comfortable, fireplace turns on with a flick of a switch and is framed in stacked stone. Dining room is spacious and has a slider out to a secondary patio.
Separate laundry room with a sink and storage.
Whole house has been re- piped and has a newer A/C.
Back patio has been extended to accommodate outdoor entertaining. Plenty of room for a pool. Home backs up to a green area so you have the feeling of a much larger property.
Country club offers a lifestyle center which includes swimming pools, gym, bocce ball, pickle ball and tennis. 27 hole golf course, you can pay and play. Lots to do!!!This home is short term rental friendly.
Location
State CA
County Riverside
Area 314 - Indio South Of Hwy 111
Interior
Heating Fireplace(s), Forced Air, Natural Gas
Cooling Air Conditioning, Ceiling Fan(s)
Fireplaces Number 1
Fireplaces Type Gas, Gas Log, Glass Doors, Living Room
Furnishings Turnkey
Fireplace true
Exterior
Parking Features true
Garage Spaces 2.0
Pool Community, Safety Fence, In Ground
View Y/N true
View Park/Green Belt
Private Pool Yes
Building
Story 1
Entry Level One
Sewer Connected on Bond
Level or Stories One
Others
HOA Fee Include Maintenance Paid
Senior Community No
Acceptable Financing Cash to Existing Loan, Conventional
Listing Terms Cash to Existing Loan, Conventional
Special Listing Condition Standard
Read Less



