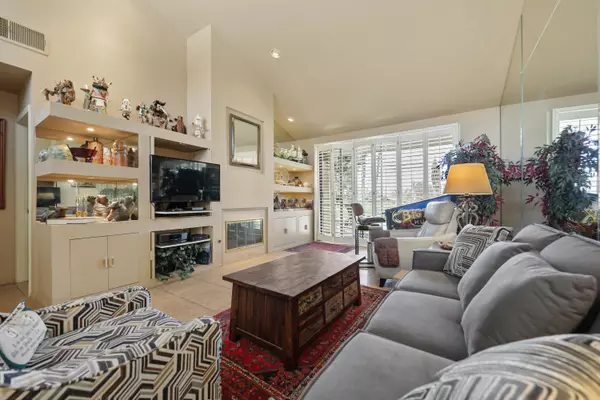For more information regarding the value of a property, please contact us for a free consultation.
323 Bouquet Canyon DR Palm Desert, CA 92211
Want to know what your home might be worth? Contact us for a FREE valuation!

Our team is ready to help you sell your home for the highest possible price ASAP
Key Details
Sold Price $405,000
Property Type Condo
Sub Type Condominium
Listing Status Sold
Purchase Type For Sale
Square Footage 1,368 sqft
Price per Sqft $296
Subdivision The Lakes Country Club
MLS Listing ID 219093560
Sold Date 07/28/23
Style Ranch
Bedrooms 2
Full Baths 1
Three Quarter Bath 1
HOA Fees $1,550/mo
HOA Y/N Yes
Year Built 1987
Lot Size 2,614 Sqft
Property Description
This 2 bedroom, 2 bathroom model should be voted best use of space. Very usable courtyard entry. Kitchen opens up to the courtyard , also to the dining area and living room. Living room has a fireplace and built-in shelving, Planation shutters on the slider and upper window. Kitchen with quartz counter tops and updated appliances. tile throughout main rooms and carpeting in the very spacious bedrooms. New tile floors in the primary bathroom. Laundry with newer washer and dryer. South facing patio overlooks the golf course with great mountain views, the patio also has misters. Interlocking paver driveway. Located in the Lakes Country Club, with a new state of the art fitness center, fabulous club house, 27 holes of championship golf, racquet center with tennis, pop tennis and pickleball courts. 44 pools and spa. It's an incredible place tp live!
Location
State CA
County Riverside
Area 324 - Palm Desert East
Interior
Heating Central, Fireplace(s), Forced Air
Cooling Air Conditioning, Central Air
Fireplaces Number 1
Fireplaces Type Gas, Gas Log, Gas Starter, Living Room
Furnishings Furnished
Fireplace true
Exterior
Parking Features true
Garage Spaces 2.0
Pool Community, Fenced, Lap, Safety Gate, Safety Fence, Gunite, In Ground
View Y/N true
View Golf Course, Mountain(s)
Private Pool Yes
Building
Story 1
Entry Level Ground,Ground Level, No Unit Above,One
Sewer In, Connected and Paid
Architectural Style Ranch
Level or Stories Ground, Ground Level, No Unit Above, One
Others
Senior Community No
Acceptable Financing Cash to New Loan, Conventional, FHA
Listing Terms Cash to New Loan, Conventional, FHA
Special Listing Condition Standard
Read Less



