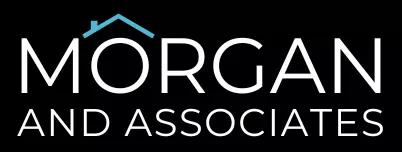For more information regarding the value of a property, please contact us for a free consultation.
56 Mayfair DR Rancho Mirage, CA 92270
Want to know what your home might be worth? Contact us for a FREE valuation!

Our team is ready to help you sell your home for the highest possible price ASAP
Key Details
Sold Price $1,900,000
Property Type Single Family Home
Sub Type Single Family Residence
Listing Status Sold
Purchase Type For Sale
Square Footage 4,064 sqft
Price per Sqft $467
Subdivision Morningside Country
MLS Listing ID 219134853
Sold Date 11/19/25
Bedrooms 3
Full Baths 1
Three Quarter Bath 2
HOA Fees $1,450/mo
HOA Y/N Yes
Year Built 1989
Lot Size 0.300 Acres
Property Sub-Type Single Family Residence
Property Description
Welcome to Morningside, where timeless design meets modern comfort. This 3 bed, 3 bath 4,064 SF home offers soaring ceilings, abundant natural light, and expansive western views. The generous floor plan includes a formal living room with wet bar, a spacious dining area, a bright family room, and a stunning kitchen with a seamless three-sided sink window overlooking the pool and mountains. Each bedroom is oversized, including a guest suite with a private sitting room/office. Outdoors, enjoy a large private pool and spa, fenced yard, and a pergola-covered patio perfect for entertaining. Additional highlights include a 2-car plus golf cart garage and an owned whole-house water filtration/softener system. Renovated in 2008 with timeless finishes, this home is in excellent condition and ready to enjoy.
Location
State CA
County Riverside
Area 321 - Rancho Mirage
Interior
Heating Fireplace(s), Forced Air, Zoned, Natural Gas
Cooling Air Conditioning, Zoned
Fireplaces Number 1
Fireplaces Type Gas Log, Living Room
Furnishings Unfurnished
Fireplace true
Exterior
Parking Features true
Garage Spaces 2.0
Fence Fenced, Stucco Wall, Wrought Iron, Other
Pool Private, Gunite, In Ground
Utilities Available Cable TV
View Y/N true
View Mountain(s), Pool
Private Pool Yes
Building
Lot Description Back Yard, Landscaped, Level, Private
Story 1
Entry Level One
Sewer In, Connected and Paid
Level or Stories One
Others
HOA Fee Include Cable TV,Security
Senior Community No
Acceptable Financing Cash, Cash to New Loan, Conventional
Listing Terms Cash, Cash to New Loan, Conventional
Special Listing Condition Standard
Read Less
GET MORE INFORMATION





