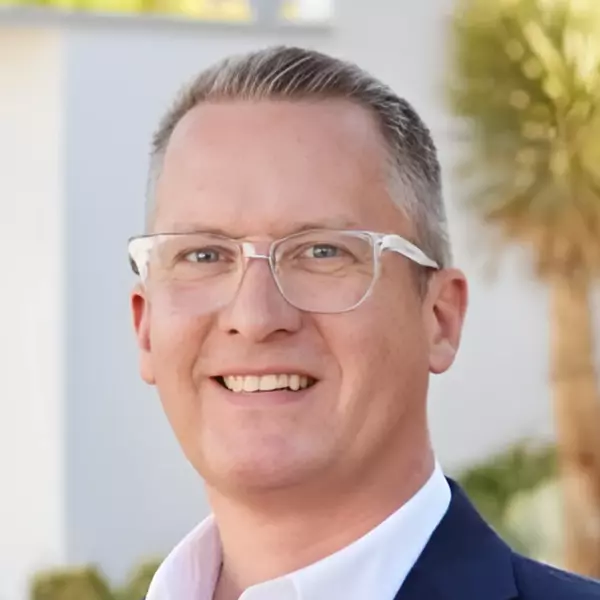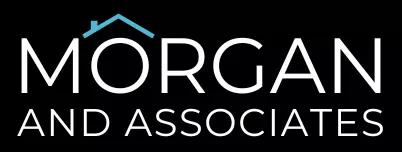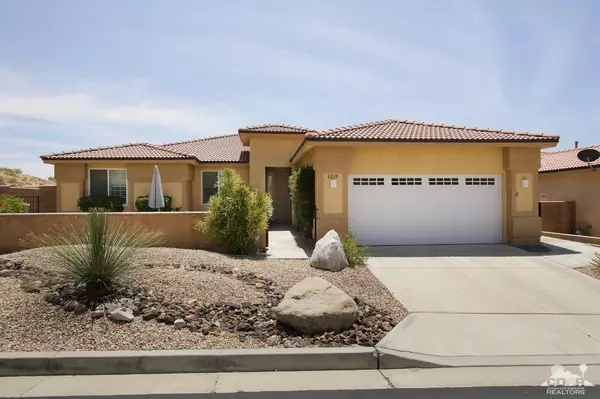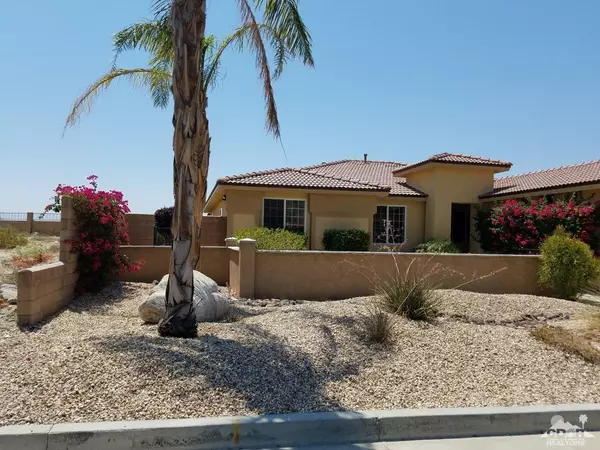For more information regarding the value of a property, please contact us for a free consultation.
0 SUMMIT PASS Desert Hot Springs, CA 92240
Want to know what your home might be worth? Contact us for a FREE valuation!

Our team is ready to help you sell your home for the highest possible price ASAP
Key Details
Sold Price $250,000
Property Type Single Family Home
Sub Type Single Family Residence
Listing Status Sold
Purchase Type For Sale
Square Footage 2,172 sqft
Price per Sqft $115
Subdivision Paradise Springs
MLS Listing ID 217016198
Sold Date 08/17/17
Style Mediterranean
Bedrooms 3
Full Baths 3
HOA Fees $153/mo
HOA Y/N Yes
Year Built 2006
Lot Size 6,969 Sqft
Acres 0.16
Property Sub-Type Single Family Residence
Property Description
This is the highest street in ParadiseSprings with one of the best mountain views in the area..55 and over adult community with clubhouse,huge pool and spa,and fitness center.Low H.O.A. fee $152.75 per month.This home has tons of upgrades including wood shutters,tile floors in main living areas.Large living room with fireplace,open to kitchen with granite counters and custom maple cabinets.Formal dining room plus breakfast room.Separate laundry room.Appliances are negotiable.Sophisticated alarm system with cameras.Leased solar system is $132 per month.Three separate bedroom suites.Master suite has a huge walk-in closet and custom walk-in tub with whirlpool jets.Water softener system throughout the house. Covered rear patio with hot tub as well as a walled and gated front courtyard ideal for pets.Back yard is walled for privacy. Nice landscaping throughout. This is an Energy Star Home. Motivated seller is relocating.
Location
State CA
County Riverside
Area 340 - Desert Hot Springs
Interior
Heating Central, Forced Air, Zoned, Natural Gas
Cooling Air Conditioning, Dual, Electric
Fireplaces Number 1
Fireplaces Type Gas Log, Living Room
Furnishings Unfurnished
Fireplace true
Exterior
Parking Features true
Garage Spaces 2.0
Fence Block, Stucco Wall
Pool Heated, Community, Gunite
Utilities Available Cable Available
View Y/N true
View Desert, Mountain(s)
Private Pool Yes
Building
Lot Description Back Yard, Front Yard, Landscaped, Rectangular Lot
Entry Level One
Sewer In, Connected and Paid
Architectural Style Mediterranean
Level or Stories One
Others
HOA Fee Include Clubhouse
Senior Community Yes
Acceptable Financing Cash, Cash to New Loan, Conventional
Listing Terms Cash, Cash to New Loan, Conventional
Special Listing Condition Standard
Read Less
GET MORE INFORMATION





