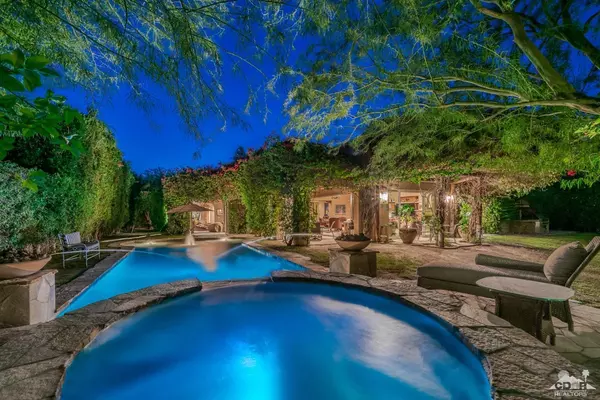For more information regarding the value of a property, please contact us for a free consultation.
0 Rancho Palmeras Rancho Mirage, CA 92270
Want to know what your home might be worth? Contact us for a FREE valuation!

Our team is ready to help you sell your home for the highest possible price ASAP
Key Details
Sold Price $1,250,000
Property Type Single Family Home
Sub Type Single Family Residence
Listing Status Sold
Purchase Type For Sale
Square Footage 4,335 sqft
Price per Sqft $288
Subdivision Cielo Paradiso
MLS Listing ID 217025896
Sold Date 03/30/18
Style Mediterranean
Bedrooms 4
Full Baths 4
Half Baths 1
HOA Fees $65/mo
HOA Y/N Yes
Year Built 2006
Lot Size 0.440 Acres
Acres 0.44
Property Description
This 4,335 SQ FT 4BD/4.5BA Mediterranean in Rancho Mirage walking distance to The River exemplifies impeccable detail from custom hardwood floors, beamed ceilings, extensive stone/tile work & iron gates. Additional features include indoor pool w/ swim jet, 5-car climate controlled garage w/ designer floor and working art studio w/ original Speedy Graphito hand painted mural. The massive great room opens to the patio, pool and expansive yard with a wall of electric sliding glass doors. The oversized kitchen boasts 2 islands, Wolf/SubZero appliances, refrigerator drawers and a designer wine room. The custom outdoor pool & spa is surrounded by stone complete with water and fire features. The lavish master opens to the backyard through pocket sliding glass doors. Designer wool carpeting, imported chandeliers, jetted soaking tub, outdoor shower adorns the master suite. This home was selected for the coveted home tour for both the Palm Springs Art Museum and the Children's Discovery Museum.
Location
State CA
County Riverside
Area 321 - Rancho Mirage
Interior
Heating Fireplace(s), Forced Air, Natural Gas
Cooling Air Conditioning, Ceiling Fan(s), Central Air, Dual, Evaporative Cooling
Fireplaces Number 1
Fireplaces Type Fire Pit, Gas Log, Raised Hearth, Living Room
Furnishings Unfurnished
Fireplace true
Exterior
Parking Features true
Garage Spaces 5.0
Fence Block, Wrought Iron
Pool Heated, Indoor, Private, Fountain, Waterfall, In Ground
Utilities Available Cable Available
View Y/N true
View Mountain(s), Pool
Private Pool Yes
Building
Lot Description Back Yard, Level
Entry Level One
Sewer In, Connected and Paid
Architectural Style Mediterranean
Level or Stories One
Schools
School District Desert Sands Unified
Others
Senior Community No
Acceptable Financing Cash, Cash to New Loan
Listing Terms Cash, Cash to New Loan
Special Listing Condition Standard
Read Less
GET MORE INFORMATION




